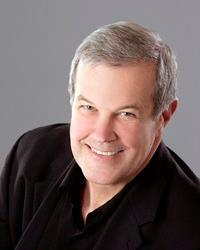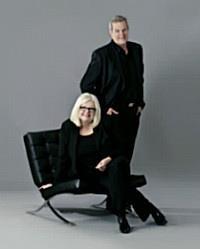Maintenance, Waste Removal, Caretaker, Other, See Remarks, Condominium Amenities, Recreation Facilities, Reserve Fund Contributions
$1,020 MonthlyWelcome to Upper West! This stunning condo townhome boasts beautiful finishes as you can see in the photos, with 2 bedrooms,3 baths & a private fenced patio which opens to NCC parkland. The main level entrance leads you to a gorgeous kitchen overlooking the modern Living/Dining room. The 2nd level features a Primary Suite with Walk-In Closet and Ensuite, a 2nd bedroom, Laundry Room, Full Bath, and a Den/Office. The Lower Level is perfect for your own Private Theatre, Games, or Great room. This Condo's amenities are plentiful, including a Guest Suite, Dining/Recreational Room, Rooftop Patio with BBQs, Exercise Room/Gym, Outstanding Lobby, and Indoor Visitor Parking. Your condo includes a Storage Space & 2 INDOOR PARKING SPACES! Enjoy the convenience of walking to trendy shops, Cafes, Bistros & Grocery Stores & much more in Westboro. Also, easy access to Ottawa River Parks, Trails & Bike paths. OC TRANSPO stops in front of Upper West Driveway. (id:50947)
| MLS® Number | 1418937 |
| Property Type | Single Family |
| Neigbourhood | Westboro West |
| Amenities Near By | Recreation, Public Transit, Recreation Nearby, Water Nearby |
| Community Features | Recreational Facilities, Pets Allowed With Restrictions |
| Features | Elevator, Automatic Garage Door Opener |
| Parking Space Total | 2 |
| Structure | Patio(s) |
| Bathroom Total | 3 |
| Bedrooms Above Ground | 2 |
| Bedrooms Total | 2 |
| Amenities | Laundry - In Suite, Guest Suite, Exercise Centre |
| Appliances | Refrigerator, Dishwasher, Dryer, Microwave Range Hood Combo, Stove, Washer, Blinds |
| Basement Development | Finished |
| Basement Type | Full (finished) |
| Constructed Date | 2016 |
| Construction Material | Poured Concrete |
| Cooling Type | Central Air Conditioning |
| Exterior Finish | Aluminum Siding, Brick |
| Fixture | Drapes/window Coverings |
| Flooring Type | Hardwood, Tile |
| Foundation Type | Poured Concrete |
| Half Bath Total | 1 |
| Heating Fuel | Natural Gas |
| Heating Type | Forced Air |
| Stories Total | 25 |
| Type | Row / Townhouse |
| Utility Water | Municipal Water |
| Underground | |
| Visitor Parking |
| Acreage | No |
| Land Amenities | Recreation, Public Transit, Recreation Nearby, Water Nearby |
| Sewer | Municipal Sewage System |
| Zoning Description | Residential Condo |
| Level | Type | Length | Width | Dimensions |
|---|---|---|---|---|
| Second Level | 3pc Ensuite Bath | 10'8" x 4'11" | ||
| Second Level | 4pc Bathroom | 8'1" x 4'10" | ||
| Second Level | Den | 11'5" x 9'5" | ||
| Second Level | Bedroom | 12'1" x 9'3" | ||
| Second Level | Primary Bedroom | 20'3" x 10'2" | ||
| Second Level | Laundry Room | 3'10" x 2'10" | ||
| Second Level | Other | 6'3" x 6'5" | ||
| Lower Level | Recreation Room | 24'6" x 16'5" | ||
| Lower Level | Utility Room | 9'4" x 4'7" | ||
| Lower Level | Storage | 6'8" x 3'1" | ||
| Main Level | Living Room/dining Room | 15'5" x 13'4" | ||
| Main Level | Kitchen | 11'1" x 12'1" | ||
| Main Level | 2pc Bathroom | 4'11" x 4'4" | ||
| Main Level | Foyer | 7'0" x 4'10" |
https://www.realtor.ca/real-estate/27613320/485-richmond-road-road-unit1-ottawa-westboro-west
Contact us for more information

David Bournes
Salesperson

(613) 725-1171
(613) 725-3323
www.teamrealty.ca

Marianne W. Bournes
Salesperson

(613) 725-1171
(613) 725-3323
www.teamrealty.ca