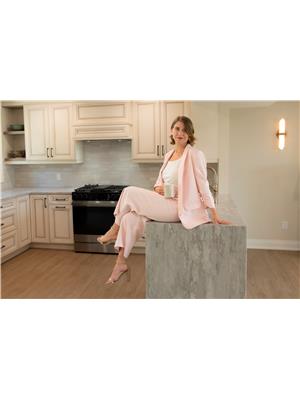Nestled in the heart of Wainfleet, this once in a lifetime property is more than meets the eye! With nearly 3000 sq ft, this 4 bedroom - 3 bath home has been completely renovated from the studs. This stunning stone exterior home with generous sized rooms has incredible country views; from sunrise to sunset the views of the blossoming orchards and the farmers fields will bring you a sense of peace and tranquility all year round. The best part... you’ll barely have to visit the grocery store with the mature and fruit bearing trees and bushes! Nearly 200 trees and 100 different varieties. This home also includes a detached garage, heated green house, and chicken coop. Natural Gas and high-speed internet is available at the lot line. You need to view this home in person to truly appreciate the craftsmanship of the stunning and warm woodwork throughout - from the custom red cedar doors, to the immaculate pine floors. This home was originally built in 1890 has been completely redone within the last 20 years. Historically it's served as a post office, a general store, and could be your next home! (id:50947)
| MLS® Number | 40673265 |
| Property Type | Single Family |
| Amenities Near By | Golf Nearby |
| Community Features | Quiet Area |
| Features | Country Residential |
| Parking Space Total | 5 |
| Bathroom Total | 3 |
| Bedrooms Above Ground | 4 |
| Bedrooms Total | 4 |
| Architectural Style | 2 Level |
| Basement Development | Unfinished |
| Basement Type | Crawl Space (unfinished) |
| Constructed Date | 1890 |
| Construction Style Attachment | Detached |
| Cooling Type | None |
| Exterior Finish | Stone |
| Fireplace Fuel | Wood |
| Fireplace Present | Yes |
| Fireplace Total | 1 |
| Fireplace Type | Stove |
| Heating Type | Hot Water Radiator Heat |
| Stories Total | 2 |
| Size Interior | 2800 Sqft |
| Type | House |
| Utility Water | Cistern |
| Detached Garage |
| Access Type | Road Access |
| Acreage | No |
| Land Amenities | Golf Nearby |
| Sewer | Septic System |
| Size Depth | 226 Ft |
| Size Frontage | 71 Ft |
| Size Irregular | 0.369 |
| Size Total | 0.369 Ac|under 1/2 Acre |
| Size Total Text | 0.369 Ac|under 1/2 Acre |
| Zoning Description | A2 |
| Level | Type | Length | Width | Dimensions |
|---|---|---|---|---|
| Second Level | 4pc Bathroom | 9'6'' x 9'6'' | ||
| Second Level | Bedroom | 17'3'' x 13'4'' | ||
| Second Level | Bedroom | 14'10'' x 9'6'' | ||
| Second Level | Bedroom | 17'1'' x 11'0'' | ||
| Second Level | 3pc Bathroom | 11'5'' x 6'11'' | ||
| Second Level | Primary Bedroom | 17'1'' x 15'4'' | ||
| Main Level | Foyer | 13'6'' x 10'0'' | ||
| Main Level | 3pc Bathroom | 5'10'' x 5'8'' | ||
| Main Level | Sitting Room | 17'2'' x 10'0'' | ||
| Main Level | Family Room | 17'2'' x 14'0'' | ||
| Main Level | Dining Room | 17'1'' x 11'7'' | ||
| Main Level | Kitchen | 17'0'' x 10'8'' | ||
| Main Level | Living Room | 24'5'' x 15'3'' |
https://www.realtor.ca/real-estate/27615144/63023-perry-road-wainfleet
Contact us for more information

Nicki Lumsden
Broker
(905) 687-9600
(905) 687-9494
www.remaxniagara.ca/

Kate Ostryhon-Lumsden
Salesperson

(905) 687-9600
(905) 687-9494
www.remaxniagara.ca/