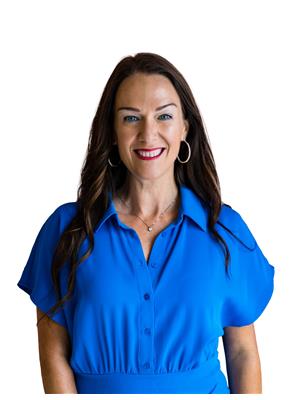Discover your potential forever waterfront home, with this charming bungalow nestled on the picturesque shores of Georgian Bay! This home boasts three cozy bedrooms and stunning panoramic views of the Bay from nearly every corner of the house, where you can wake up to serene waterfront vistas and unwind. The large living room has oversized windows with excellent views of the turquoise bay! The lower level family room is complete with a gas fireplace that adds a touch of warmth and ambiance. With a walk-out basement, you’ll have easy access to the stunning waterfront, making it ideal for morning coffee and gorgeous sunrises by the bay. Convenience is key with the attached 1.5 garage, offering ample space for your vehicle and storage needs. Natural gas, Georgian Bluffs taxes! All just a 2 minute drive to Owen Sound. Make this your cottage, your vacation home or your forever home! There's so much potential on this property! (id:50947)
| MLS® Number | 40601053 |
| Property Type | Single Family |
| Amenities Near By | Beach |
| Community Features | School Bus |
| Equipment Type | Water Heater |
| Features | Country Residential |
| Parking Space Total | 5 |
| Rental Equipment Type | Water Heater |
| View Type | Direct Water View |
| Water Front Name | Georgian Bay |
| Water Front Type | Waterfront |
| Bathroom Total | 2 |
| Bedrooms Above Ground | 3 |
| Bedrooms Total | 3 |
| Appliances | Dishwasher, Dryer, Refrigerator, Stove, Washer, Window Coverings, Garage Door Opener |
| Architectural Style | Bungalow |
| Basement Development | Partially Finished |
| Basement Type | Full (partially Finished) |
| Construction Style Attachment | Detached |
| Cooling Type | Central Air Conditioning |
| Exterior Finish | Aluminum Siding |
| Fireplace Present | Yes |
| Fireplace Total | 1 |
| Foundation Type | Block |
| Half Bath Total | 1 |
| Heating Fuel | Natural Gas |
| Heating Type | Forced Air |
| Stories Total | 1 |
| Size Interior | 2012 Sqft |
| Type | House |
| Attached Garage |
| Access Type | Water Access, Road Access, Highway Access |
| Acreage | No |
| Land Amenities | Beach |
| Sewer | Septic System |
| Size Depth | 136 Ft |
| Size Frontage | 76 Ft |
| Size Irregular | 0.249 |
| Size Total | 0.249 Ac|under 1/2 Acre |
| Size Total Text | 0.249 Ac|under 1/2 Acre |
| Zoning Description | Sr |
| Level | Type | Length | Width | Dimensions |
|---|---|---|---|---|
| Lower Level | 2pc Bathroom | Measurements not available | ||
| Lower Level | Utility Room | 26'0'' x 10'0'' | ||
| Lower Level | Laundry Room | 7'11'' x 6'5'' | ||
| Lower Level | Bonus Room | 10'0'' x 9'9'' | ||
| Lower Level | Family Room | 27'7'' x 7'5'' | ||
| Main Level | Foyer | 8'0'' x 4'9'' | ||
| Main Level | 4pc Bathroom | Measurements not available | ||
| Main Level | Bedroom | 14'4'' x 8'0'' | ||
| Main Level | Bedroom | 11'6'' x 9'5'' | ||
| Main Level | Primary Bedroom | 11'5'' x 9'6'' | ||
| Main Level | Living Room | 20'6'' x 12'3'' | ||
| Main Level | Dining Room | 11'0'' x 9'5'' | ||
| Main Level | Kitchen | 12'4'' x 9'1'' |
https://www.realtor.ca/real-estate/27010602/318397-grey-rd-1-georgian-bluffs
Contact us for more information

Shauna Bonterre
Broker

(519) 376-9210
(519) 376-1355