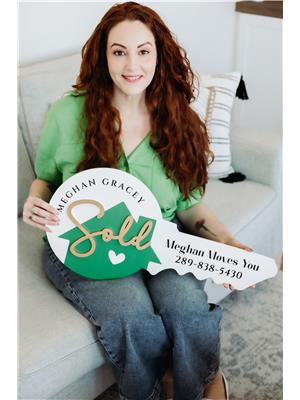Welcome to 1741 Third Street Louth, St. Catharines! This stunning custom built home sits on a gorgeous half acre corner lot and is being offered on the market by the original owners. This property offers both the quiet of a country home and convenience of being close to the Hospital, shopping, restaurants and access to both the QEW and 406 just minutes away. This bright and open home offers a total of 5 bedrooms, 3 bathrooms, large rec room and open main living area. The lower level boasts large windows filling it with natural light and making it a spacious living area perfect for relaxation or entertaining. The property also includes a tiny house, custom built on a trailer base in 2022. The tiny home offer 50 amp service, Navien direct water heater, in floor radiant heating, propane stove, composting toilet, fully furnished, appliances included, mini split heating/AC unit. The WOW features don’t end there! Next, walk into the garage/shop which has 2 bays,40 amp service, plenty of racking for storage and 647 square feet of heated space. This is truly a one-of-a-kind home, with incredible bonus features situated on a gorgeous lot. Book your showing today, it will not last long! (id:50947)
| MLS® Number | 40671641 |
| Property Type | Single Family |
| Amenities Near By | Shopping |
| Features | Corner Site, Country Residential |
| Parking Space Total | 8 |
| Bathroom Total | 3 |
| Bedrooms Above Ground | 3 |
| Bedrooms Below Ground | 2 |
| Bedrooms Total | 5 |
| Appliances | Dishwasher, Dryer, Microwave, Stove, Washer |
| Architectural Style | Raised Bungalow |
| Basement Development | Finished |
| Basement Type | Full (finished) |
| Constructed Date | 2000 |
| Construction Style Attachment | Detached |
| Cooling Type | Central Air Conditioning |
| Exterior Finish | Brick Veneer, Vinyl Siding |
| Foundation Type | Poured Concrete |
| Heating Type | Forced Air |
| Stories Total | 1 |
| Size Interior | 3029 Sqft |
| Type | House |
| Utility Water | Cistern |
| Detached Garage |
| Access Type | Highway Access, Highway Nearby |
| Acreage | No |
| Land Amenities | Shopping |
| Sewer | Septic System |
| Size Depth | 162 Ft |
| Size Frontage | 144 Ft |
| Size Total Text | 1/2 - 1.99 Acres |
| Zoning Description | A1 |
| Level | Type | Length | Width | Dimensions |
|---|---|---|---|---|
| Basement | Cold Room | 5'8'' x 20'6'' | ||
| Basement | Storage | 5'8'' x 6'3'' | ||
| Basement | Laundry Room | 14'4'' x 12'11'' | ||
| Basement | Recreation Room | 25'7'' x 22'2'' | ||
| Basement | Bedroom | 13'4'' x 11'10'' | ||
| Basement | Bedroom | 12'1'' x 15'6'' | ||
| Basement | 3pc Bathroom | 9'3'' x 6'4'' | ||
| Main Level | Full Bathroom | 10'3'' x 10'7'' | ||
| Main Level | Bedroom | 13'3'' x 11'3'' | ||
| Main Level | Bedroom | 11'6'' x 12'9'' | ||
| Main Level | Primary Bedroom | 13'7'' x 12'8'' | ||
| Main Level | 4pc Bathroom | 5'9'' x 9'2'' | ||
| Main Level | Dining Room | 12'0'' x 9'11'' | ||
| Main Level | Kitchen | 12'0'' x 12'10'' | ||
| Main Level | Living Room | 14'3'' x 16'11'' |
https://www.realtor.ca/real-estate/27604896/1741-third-street-st-catharines
Contact us for more information

Ron Vahrmeyer
Salesperson

(905) 935-8001
momentumrealty.ca/

Meghan Gracey
Salesperson

(905) 935-8001
momentumrealty.ca/