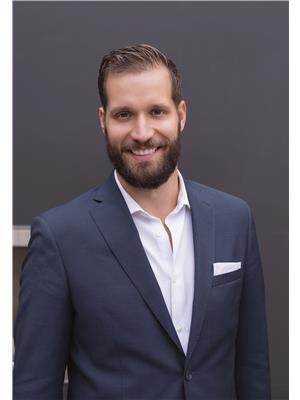Is this the most affordable bungalow in lower Stoney Creek? 336 Margaret is a spacious 3+2 bedroom home with a separate entrance to a tall basement. The home is situated on a massive 51'x180' lot with fantastic privacy and ample parking. It is in an ultra convenient location, just minutes from shopping, schools, QEW and the Redhill parkway. The home has updated mechanicals including roof, Furnace and AC. Cosmetic updates required throughout creating a chance for instant equity via quick updates. (id:50947)
| MLS® Number | 40670731 |
| Property Type | Single Family |
| Amenities Near By | Park, Place Of Worship, Public Transit, Schools |
| Community Features | Community Centre |
| Equipment Type | Furnace, Water Heater |
| Parking Space Total | 2 |
| Rental Equipment Type | Furnace, Water Heater |
| Bathroom Total | 1 |
| Bedrooms Above Ground | 3 |
| Bedrooms Below Ground | 1 |
| Bedrooms Total | 4 |
| Appliances | Dishwasher, Dryer, Refrigerator, Stove, Washer |
| Architectural Style | Bungalow |
| Basement Development | Finished |
| Basement Type | Full (finished) |
| Construction Style Attachment | Detached |
| Cooling Type | Central Air Conditioning |
| Exterior Finish | Vinyl Siding |
| Heating Fuel | Natural Gas |
| Stories Total | 1 |
| Size Interior | 2139 Sqft |
| Type | House |
| Utility Water | Municipal Water |
| Access Type | Road Access |
| Acreage | No |
| Land Amenities | Park, Place Of Worship, Public Transit, Schools |
| Sewer | Municipal Sewage System |
| Size Depth | 180 Ft |
| Size Frontage | 52 Ft |
| Size Total Text | Under 1/2 Acre |
| Zoning Description | R1 |
| Level | Type | Length | Width | Dimensions |
|---|---|---|---|---|
| Basement | Storage | 9'3'' x 10'7'' | ||
| Basement | Office | 9'8'' x 9'11'' | ||
| Basement | Laundry Room | 8'5'' x 10'9'' | ||
| Basement | Kitchen | 10'7'' x 11'5'' | ||
| Basement | Family Room | 15'3'' x 24'9'' | ||
| Basement | Bedroom | 19'2'' x 10'4'' | ||
| Main Level | 4pc Bathroom | Measurements not available | ||
| Main Level | Bedroom | 9'1'' x 12'0'' | ||
| Main Level | Bedroom | 11'6'' x 11'8'' | ||
| Main Level | Primary Bedroom | 11'4'' x 11'8'' | ||
| Main Level | Laundry Room | 7'9'' x 11'6'' | ||
| Main Level | Family Room | 11'2'' x 11'10'' | ||
| Main Level | Kitchen | 11'5'' x 9'9'' | ||
| Main Level | Dining Room | 12'0'' x 6'9'' | ||
| Main Level | Living Room | 11'3'' x 13'8'' |
https://www.realtor.ca/real-estate/27596021/336-margaret-avenue-stoney-creek
Contact us for more information

Paul Makarenko
Salesperson
(905) 545-1188
(905) 664-2300

Adam Clermont
Salesperson

(905) 545-1188
(905) 664-2300