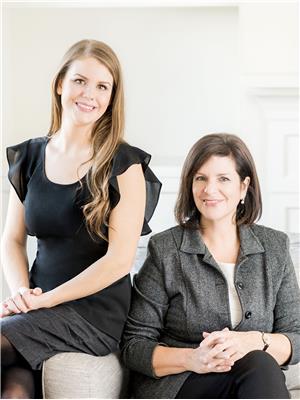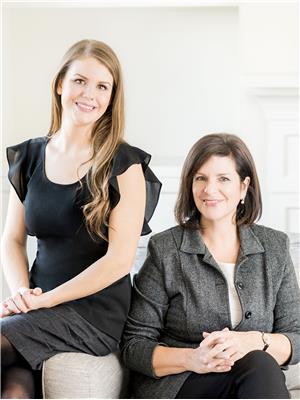This charming 3-bedroom, 2.5-bathroom century home offers over 1700 sq.ft of finished living space! Step inside to discover an inviting open concept living and dining area, accentuated by high ceilings that create a spacious, airy feel, with a main floor powder room. Upstairs features 3 bedrooms, full bathroom and a versatile bonus room on the 3rd floor. The finished basement with a second full bathroom adds extra living space. **Rare private driveway with parking for 2+ cars** Close to West Harbour Go Station, Pier 8/Marina, restaurants and shopping. Must be seen! (id:50947)
| MLS® Number | 40671049 |
| Property Type | Single Family |
| Amenities Near By | Hospital, Marina, Park, Playground, Public Transit, Schools |
| Equipment Type | None |
| Features | Paved Driveway |
| Parking Space Total | 2 |
| Rental Equipment Type | None |
| Structure | Shed |
| Bathroom Total | 3 |
| Bedrooms Above Ground | 3 |
| Bedrooms Total | 3 |
| Appliances | Dryer, Refrigerator, Stove, Washer |
| Basement Development | Finished |
| Basement Type | Full (finished) |
| Constructed Date | 1920 |
| Construction Style Attachment | Detached |
| Cooling Type | Window Air Conditioner |
| Exterior Finish | Brick |
| Foundation Type | Block |
| Half Bath Total | 1 |
| Heating Fuel | Natural Gas |
| Heating Type | Forced Air |
| Stories Total | 3 |
| Size Interior | 1826 Sqft |
| Type | House |
| Utility Water | Municipal Water |
| Acreage | No |
| Land Amenities | Hospital, Marina, Park, Playground, Public Transit, Schools |
| Sewer | Municipal Sewage System |
| Size Depth | 87 Ft |
| Size Frontage | 28 Ft |
| Size Total Text | Under 1/2 Acre |
| Zoning Description | M6 |
| Level | Type | Length | Width | Dimensions |
|---|---|---|---|---|
| Second Level | 3pc Bathroom | Measurements not available | ||
| Second Level | Bedroom | 10'1'' x 9'9'' | ||
| Second Level | Bedroom | 10'1'' x 10'10'' | ||
| Second Level | Primary Bedroom | 16'4'' x 9'0'' | ||
| Third Level | Bonus Room | 16'0'' x 36'0'' | ||
| Basement | Laundry Room | Measurements not available | ||
| Basement | 3pc Bathroom | Measurements not available | ||
| Basement | Recreation Room | 18'0'' x 16'4'' | ||
| Main Level | 2pc Bathroom | Measurements not available | ||
| Main Level | Kitchen | 16'5'' x 9'9'' | ||
| Main Level | Dining Room | 11'8'' x 13'5'' | ||
| Main Level | Living Room | 10'2'' x 11'2'' | ||
| Main Level | Foyer | Measurements not available |
https://www.realtor.ca/real-estate/27596278/529-wentworth-street-n-hamilton
Contact us for more information

Jennifer Brownson
Salesperson
(905) 632-2199
(905) 632-6888

Kelly Brownson
Salesperson

(905) 632-2199
(905) 632-6888