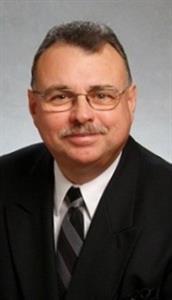South West Oakville on a up trending neighbourhood with million dollar homes. Walking distance to South Mall, Go Train , public trans and Bronte harbour/ Village Lake Etc. Updated 3 bedrooms main floor suite. with 2 Parking spaces, hot water tank, landscaping and grass cutting included. Freshly painted, refinished hardwood floors, cleaned furnace and ducts, 5 new Whirlpool appliances. (id:50947)
| MLS® Number | 40670334 |
| Property Type | Single Family |
| Amenities Near By | Airport, Golf Nearby, Hospital, Marina, Park, Place Of Worship, Public Transit, Schools |
| Community Features | Quiet Area, Community Centre, School Bus |
| Equipment Type | None |
| Features | No Pet Home |
| Parking Space Total | 2 |
| Rental Equipment Type | None |
| Structure | Porch |
| Bathroom Total | 1 |
| Bedrooms Above Ground | 3 |
| Bedrooms Total | 3 |
| Appliances | Dishwasher, Refrigerator, Stove, Washer, Hood Fan, Window Coverings |
| Architectural Style | Bungalow |
| Basement Development | Partially Finished |
| Basement Type | Full (partially Finished) |
| Construction Style Attachment | Detached |
| Cooling Type | Central Air Conditioning |
| Exterior Finish | Brick Veneer |
| Fixture | Ceiling Fans |
| Foundation Type | Block |
| Heating Fuel | Natural Gas |
| Heating Type | Forced Air |
| Stories Total | 1 |
| Size Interior | 1100 Sqft |
| Type | House |
| Utility Water | Municipal Water |
| Access Type | Highway Access, Highway Nearby |
| Acreage | No |
| Fence Type | Fence |
| Land Amenities | Airport, Golf Nearby, Hospital, Marina, Park, Place Of Worship, Public Transit, Schools |
| Sewer | Municipal Sewage System |
| Size Depth | 125 Ft |
| Size Frontage | 60 Ft |
| Size Total | 0|under 1/2 Acre |
| Size Total Text | 0|under 1/2 Acre |
| Zoning Description | Res |
| Level | Type | Length | Width | Dimensions |
|---|---|---|---|---|
| Main Level | 3pc Bathroom | Measurements not available | ||
| Main Level | Bedroom | 10'0'' x 9'10'' | ||
| Main Level | Bedroom | 11'5'' x 9'0'' | ||
| Main Level | Primary Bedroom | 12'5'' x 10'0'' | ||
| Main Level | Kitchen | 10'9'' x 9'8'' | ||
| Main Level | Living Room/dining Room | 18'0'' x 12'11'' |
https://www.realtor.ca/real-estate/27598888/426-seabourne-drive-oakville
Contact us for more information

Manuel S. Darosa
Broker of Record
(905) 847-1575
(905) 827-9471