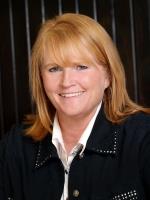Raised ranch duplex. Upper level is open concept with 2 bedrooms and 4 piece bath. Lower level has one bedroom and 3 piece bath. One service. Lower level would make a great granny flat for a family member. 66' x 132' lot very handy to uptown. (id:50947)
| MLS® Number | 40593906 |
| Property Type | Single Family |
| Amenities Near By | Golf Nearby, Hospital, Park, Place Of Worship, Schools |
| Community Features | Community Centre |
| Parking Space Total | 2 |
| Bathroom Total | 1 |
| Bedrooms Above Ground | 2 |
| Bedrooms Below Ground | 1 |
| Bedrooms Total | 3 |
| Appliances | Garage Door Opener |
| Architectural Style | Raised Bungalow |
| Basement Development | Finished |
| Basement Type | Full (finished) |
| Construction Style Attachment | Detached |
| Cooling Type | Central Air Conditioning |
| Exterior Finish | Vinyl Siding |
| Fire Protection | Smoke Detectors |
| Heating Fuel | Natural Gas |
| Heating Type | Forced Air |
| Stories Total | 1 |
| Size Interior | 2353 Sqft |
| Type | House |
| Utility Water | Municipal Water |
| Attached Garage |
| Acreage | No |
| Land Amenities | Golf Nearby, Hospital, Park, Place Of Worship, Schools |
| Sewer | Municipal Sewage System |
| Size Depth | 132 Ft |
| Size Frontage | 66 Ft |
| Size Total Text | Under 1/2 Acre |
| Zoning Description | R2 |
| Level | Type | Length | Width | Dimensions |
|---|---|---|---|---|
| Basement | Bedroom | 10'0'' x 9'12'' | ||
| Basement | Living Room | 10'0'' x 9'8'' | ||
| Basement | Kitchen | 9'0'' x 10'2'' | ||
| Main Level | 4pc Bathroom | Measurements not available | ||
| Main Level | Bedroom | 8'0'' x 9'6'' | ||
| Main Level | Bedroom | 9'0'' x 10'2'' | ||
| Main Level | Living Room | 12'0'' x 11'7'' | ||
| Main Level | Kitchen | 13'0'' x 12'4'' |
https://www.realtor.ca/real-estate/26935742/38-john-street-seaforth
Contact us for more information

Maureen Wildfong
Salesperson

(519) 527-1577
www.dawnflightrealty.ca/