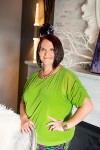Gorgeous location, backing onto Duck Creek, in fabulous Belle River. This family friendly, fully finished home, has it all for you to just move in, enjoy the waterfront views. Soaring ceilings in the open concept great rm w/updated kit, large dining area, and patio doors leading to 2 tiered deck. Large & luxurious primary suite w/walk-in clst, updated ensuite, and ample built in storage. Large 2nd bdrm and 2pc bath complete the main. Hrdwd flrs throughout main. Come on down to the fully fin lwr lvl w/large fam rm w/gas f/p and extra room for games area, 2 large bdrms, and full 4pc bath. Laundry/util rm has convenient grade ent to 2 car garage. Staycation backyard backing onto the Duck Creek...paddle board, kayak, and fish in your own backyard! (id:50947)
| MLS® Number | 24024967 |
| Property Type | Single Family |
| Features | Double Width Or More Driveway, Finished Driveway, Front Driveway |
| Water Front Type | Waterfront |
| Bathroom Total | 3 |
| Bedrooms Above Ground | 2 |
| Bedrooms Below Ground | 2 |
| Bedrooms Total | 4 |
| Appliances | Dishwasher, Dryer, Refrigerator, Stove, Washer |
| Architectural Style | Raised Ranch |
| Constructed Date | 2002 |
| Construction Style Attachment | Detached |
| Cooling Type | Central Air Conditioning |
| Exterior Finish | Aluminum/vinyl, Brick |
| Fireplace Fuel | Gas |
| Fireplace Present | Yes |
| Fireplace Type | Direct Vent |
| Flooring Type | Carpeted, Ceramic/porcelain, Cushion/lino/vinyl |
| Foundation Type | Concrete |
| Half Bath Total | 1 |
| Heating Fuel | Natural Gas |
| Heating Type | Forced Air, Furnace, Heat Recovery Ventilation (hrv) |
| Type | House |
| Attached Garage | |
| Garage | |
| Inside Entry |
| Acreage | No |
| Fence Type | Fence |
| Landscape Features | Landscaped |
| Size Irregular | 55.21x147.56 |
| Size Total Text | 55.21x147.56 |
| Zoning Description | R1 |
| Level | Type | Length | Width | Dimensions |
|---|---|---|---|---|
| Lower Level | 4pc Bathroom | Measurements not available | ||
| Lower Level | Utility Room | Measurements not available | ||
| Lower Level | Laundry Room | Measurements not available | ||
| Lower Level | Bedroom | Measurements not available | ||
| Lower Level | Bedroom | Measurements not available | ||
| Lower Level | Recreation Room | Measurements not available | ||
| Lower Level | Family Room/fireplace | Measurements not available | ||
| Main Level | 2pc Bathroom | Measurements not available | ||
| Main Level | 3pc Ensuite Bath | Measurements not available | ||
| Main Level | Bedroom | Measurements not available | ||
| Main Level | Primary Bedroom | Measurements not available | ||
| Main Level | Dining Room | Measurements not available | ||
| Main Level | Kitchen/dining Room | Measurements not available | ||
| Main Level | Living Room | Measurements not available | ||
| Main Level | Foyer | Measurements not available |
https://www.realtor.ca/real-estate/27566348/148-mousseau-lakeshore
Contact us for more information

Krista Klundert
Sales Person

(519) 944-5955
(519) 944-3387
www.remax-preferred-on.com/