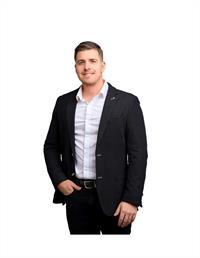Welcome to 141 Bruce St, Brantford. This 3 bedroom 1 bath home is a showstopper. Tastefully renovated top to bottom, simply move in and enjoy what this home has to offer. Walk into the living/dining room combo that provides a spacious space for entertaining with a floor to ceiling fireplace build out. The brand-new kitchen with quartz countertops and backsplash is sure to impress, also equipped with brand new appliances. The bathroom, also completely remodelled, comes with new tile throughout, and stackable washer & dryer. The primary bedroom at the back of the house has loads of natural light flowing in from the new sliding patio doors, overlooking the rebuilt deck. Huge yard, updated hvac, wiring & plumbing. What’s not to like?? Book your private showing today. (id:50947)
2:00 pm
Ends at:4:00 pm
2:00 pm
Ends at:4:00 pm
| MLS® Number | 40667242 |
| Property Type | Single Family |
| Amenities Near By | Park, Playground, Schools, Shopping |
| Equipment Type | Water Heater |
| Features | Country Residential |
| Parking Space Total | 2 |
| Rental Equipment Type | Water Heater |
| Bathroom Total | 1 |
| Bedrooms Above Ground | 3 |
| Bedrooms Total | 3 |
| Appliances | Dishwasher, Dryer, Refrigerator, Stove, Washer |
| Architectural Style | Bungalow |
| Basement Development | Unfinished |
| Basement Type | Partial (unfinished) |
| Construction Style Attachment | Detached |
| Cooling Type | Central Air Conditioning |
| Exterior Finish | Vinyl Siding |
| Foundation Type | Poured Concrete |
| Heating Fuel | Natural Gas |
| Heating Type | Forced Air |
| Stories Total | 1 |
| Size Interior | 974 Sqft |
| Type | House |
| Utility Water | Municipal Water |
| Acreage | No |
| Land Amenities | Park, Playground, Schools, Shopping |
| Sewer | Municipal Sewage System |
| Size Depth | 129 Ft |
| Size Frontage | 35 Ft |
| Size Total Text | Under 1/2 Acre |
| Zoning Description | R1c |
| Level | Type | Length | Width | Dimensions |
|---|---|---|---|---|
| Main Level | Family Room | 12'6'' x 11'5'' | ||
| Main Level | Dining Room | 9'5'' x 9'3'' | ||
| Main Level | Bedroom | 9'6'' x 8'3'' | ||
| Main Level | Bedroom | 8'6'' x 8'5'' | ||
| Main Level | Bedroom | 11'6'' x 8'9'' | ||
| Main Level | Den | 11'2'' x 9'7'' | ||
| Main Level | 4pc Bathroom | Measurements not available | ||
| Main Level | Kitchen | 21'5'' x 11'5'' |
https://www.realtor.ca/real-estate/27567983/141-bruce-street-brantford
Contact us for more information

Riley Bohar
Salesperson
(519) 756-8111
(519) 756-9012