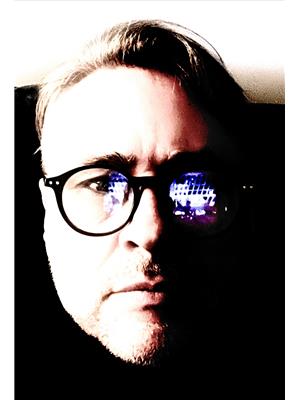Don't wait! See this incredible home with a spacious 2900 sq ft open concept. Quality hardwood and tile flooring throughout. This 4 bedroom home enjoys 3 ensuite bathrooms and a full bathroom on the main floor (jacuzzi tub)The upstairs bedroom boasts an immense walk-in closet and updated ensuite with new tub and vanity sinks. The kitchen has a brand new oven and dishwasher, with lots of cupboards and drawers for storage. The front family room is large enough to be a home office/business space with elegant new French Doors. The outdoor back yard oasis has a heated inground pool, large dining area with brick fireplace and a separate garden area. The large oversized garage is insulated and complete with power services. All this is sitting on a huge 80X210 ft lot. Close to St Clair College and within the coveted Southwood School District. (id:50947)
| MLS® Number | 24026310 |
| Property Type | Single Family |
| Features | Concrete Driveway |
| Pool Type | Inground Pool |
| Bathroom Total | 4 |
| Bedrooms Above Ground | 4 |
| Bedrooms Total | 4 |
| Appliances | Dishwasher, Dryer, Microwave, Stove, Washer, Oven |
| Construction Style Attachment | Detached |
| Cooling Type | Central Air Conditioning |
| Exterior Finish | Brick |
| Flooring Type | Ceramic/porcelain, Hardwood |
| Foundation Type | Block |
| Half Bath Total | 1 |
| Heating Fuel | Natural Gas |
| Heating Type | Forced Air |
| Stories Total | 2 |
| Size Interior | 2900 Sqft |
| Total Finished Area | 2900 Sqft |
| Type | House |
| Garage |
| Acreage | No |
| Landscape Features | Landscaped |
| Size Irregular | 80x210 |
| Size Total Text | 80x210 |
| Zoning Description | Res |
| Level | Type | Length | Width | Dimensions |
|---|---|---|---|---|
| Second Level | 4pc Ensuite Bath | Measurements not available | ||
| Second Level | Primary Bedroom | Measurements not available | ||
| Main Level | 3pc Ensuite Bath | Measurements not available | ||
| Main Level | 4pc Bathroom | Measurements not available | ||
| Main Level | 2pc Bathroom | Measurements not available | ||
| Main Level | Laundry Room | Measurements not available | ||
| Main Level | Bedroom | Measurements not available | ||
| Main Level | Bedroom | Measurements not available | ||
| Main Level | Bedroom | Measurements not available | ||
| Main Level | Family Room/fireplace | Measurements not available | ||
| Main Level | Kitchen | Measurements not available | ||
| Main Level | Dining Room | Measurements not available | ||
| Main Level | Living Room | Measurements not available | ||
| Main Level | Foyer | Measurements not available |
https://www.realtor.ca/real-estate/27582340/4495-howard-avenue-windsor
Contact us for more information

Todd Burns
Sales Person
(866) 530-7737
(866) 530-7737