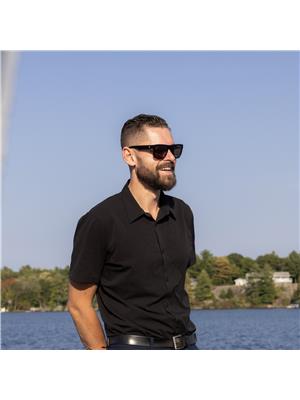Welcome to 308 O'Hara, an exquisite luxury custom cottage on Gloucester Pool, perfectly situated with direct access to Georgian Bay via the Trent-Severn Waterway. This stunning 2018-built bungalow features 3+ bedrooms and 4+ bathrooms, all set on over 400 feet of south-facing waterfront that showcases breathtaking lake views, a private sandy beach, and exceptional deepwater swimming on a beautifully flat, level lot. Step inside to discover a gourmet kitchen, elegant hickory hardwood floors, and intricate custom millwork. The property also boasts a lakeside screened-in BBQ kitchen, a luxurious spa building complete with a hot tub and sauna, and a fully finished boathouse equipped with a hydraulic boat lift. Designed for energy efficiency, the home incorporates ICF construction, spray foam insulation, triple-glazed windows, and on-demand propane hot water. Additional features include a spacious triple-car garage, a charming bunkie, and an inviting theatre room. Luxurious finishes, highlighted by granite countertops and marble-tiled bathrooms, elevate this Muskoka gem to unparalleled heights. Schedule your tour today to fully immerse yourself in this extraordinary retreat! (id:50947)
| MLS® Number | 40669317 |
| Property Type | Single Family |
| Amenities Near By | Golf Nearby, Ski Area |
| Features | Southern Exposure, Paved Driveway, Crushed Stone Driveway, Country Residential, Sump Pump, Automatic Garage Door Opener |
| Parking Space Total | 14 |
| Structure | Shed, Breakwater |
| View Type | Lake View |
| Water Front Name | Gloucester Pool |
| Water Front Type | Waterfront |
| Bathroom Total | 4 |
| Bedrooms Above Ground | 4 |
| Bedrooms Total | 4 |
| Appliances | Sauna, Water Softener, Water Purifier |
| Basement Development | Partially Finished |
| Basement Type | Crawl Space (partially Finished) |
| Constructed Date | 2018 |
| Construction Material | Wood Frame |
| Construction Style Attachment | Detached |
| Cooling Type | Central Air Conditioning |
| Exterior Finish | Wood |
| Fire Protection | Smoke Detectors |
| Fixture | Ceiling Fans |
| Foundation Type | Insulated Concrete Forms |
| Half Bath Total | 2 |
| Heating Fuel | Propane |
| Heating Type | Forced Air |
| Stories Total | 2 |
| Size Interior | 5721 Sqft |
| Type | House |
| Utility Water | Lake/river Water Intake |
| Attached Garage |
| Access Type | Road Access, Highway Access, Highway Nearby |
| Acreage | Yes |
| Land Amenities | Golf Nearby, Ski Area |
| Landscape Features | Lawn Sprinkler, Landscaped |
| Sewer | Septic System |
| Size Depth | 217 Ft |
| Size Frontage | 440 Ft |
| Size Irregular | 2.161 |
| Size Total | 2.161 Ac|2 - 4.99 Acres |
| Size Total Text | 2.161 Ac|2 - 4.99 Acres |
| Surface Water | Lake |
| Zoning Description | Sr1 |
| Level | Type | Length | Width | Dimensions |
|---|---|---|---|---|
| Second Level | 2pc Bathroom | 6'2'' x 3'3'' | ||
| Second Level | Games Room | 12'6'' x 18'5'' | ||
| Second Level | Recreation Room | 22'5'' x 38'1'' | ||
| Second Level | Bedroom | 19'1'' x 17'9'' | ||
| Second Level | Bedroom | 15'4'' x 13'1'' | ||
| Second Level | Media | 19'1'' x 14'7'' | ||
| Main Level | Full Bathroom | 17'3'' x 12'3'' | ||
| Main Level | 3pc Bathroom | 13'10'' x 9'3'' | ||
| Main Level | Sunroom | 36'4'' x 13'3'' | ||
| Main Level | Storage | 19'7'' x 8'11'' | ||
| Main Level | Primary Bedroom | 17'3'' x 15'2'' | ||
| Main Level | Laundry Room | 14'9'' x 9'11'' | ||
| Main Level | Bedroom | 13'10'' x 21'11'' | ||
| Main Level | 2pc Bathroom | 8'6'' x 3'3'' | ||
| Main Level | Living Room | 20'10'' x 29'7'' | ||
| Main Level | Dining Room | 10'1'' x 12'3'' | ||
| Main Level | Pantry | 15'0'' x 9'3'' | ||
| Main Level | Kitchen | 15'6'' x 21'11'' | ||
| Main Level | Foyer | 10'9'' x 12'3'' |
https://www.realtor.ca/real-estate/27582623/308-ohara-point-road-port-severn
Contact us for more information

Jeffrey Braun
Salesperson

(705) 765-1820
(705) 986-0164