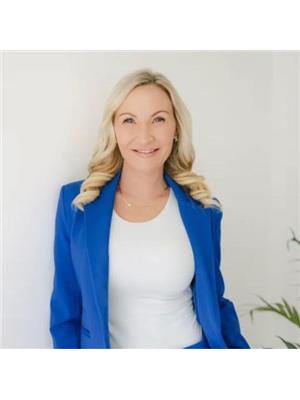Welcome to your new happy place! This lovely 2-story semi-detached home is perfect for families looking for comfort and style. With 3 bedrooms, 2.5 bathrooms, a large living room and second floor family room there’s plenty of space for everyone! Outside you will find a large private double wide extra long driveway with loads of parking, interlocking brick walkway and a fully fenced yard. Inside this updated, open concept, carpet free home you will be pleasantly surprised with abundant space, natural brightness from all the large windows and neutral colours. View the virtual 3D tour to see how this home is perfect for your family. The location of this home is close to amazing trails, campgrounds, parks, a recreation center, golfing and much more. Don't wait to make this your next happy place! (id:50947)
| MLS® Number | 40668867 |
| Property Type | Single Family |
| Amenities Near By | Golf Nearby, Park, Place Of Worship, Playground, Public Transit, Schools |
| Community Features | Community Centre, School Bus |
| Equipment Type | Water Heater |
| Features | Conservation/green Belt, Paved Driveway, Sump Pump, Automatic Garage Door Opener |
| Parking Space Total | 6 |
| Rental Equipment Type | Water Heater |
| Bathroom Total | 3 |
| Bedrooms Above Ground | 3 |
| Bedrooms Total | 3 |
| Appliances | Dishwasher, Dryer, Refrigerator, Stove, Water Softener, Washer, Hood Fan, Window Coverings, Garage Door Opener |
| Architectural Style | 2 Level |
| Basement Development | Unfinished |
| Basement Type | Full (unfinished) |
| Construction Style Attachment | Semi-detached |
| Cooling Type | Central Air Conditioning |
| Exterior Finish | Brick, Stone, Vinyl Siding |
| Fire Protection | Smoke Detectors |
| Foundation Type | Poured Concrete |
| Half Bath Total | 1 |
| Heating Fuel | Natural Gas |
| Heating Type | Forced Air |
| Stories Total | 2 |
| Size Interior | 1699 Sqft |
| Type | House |
| Utility Water | Municipal Water |
| Attached Garage |
| Acreage | No |
| Fence Type | Fence |
| Land Amenities | Golf Nearby, Park, Place Of Worship, Playground, Public Transit, Schools |
| Sewer | Municipal Sewage System |
| Size Depth | 120 Ft |
| Size Frontage | 27 Ft |
| Size Total Text | Under 1/2 Acre |
| Zoning Description | Pud-1 |
| Level | Type | Length | Width | Dimensions |
|---|---|---|---|---|
| Second Level | Laundry Room | Measurements not available | ||
| Second Level | 4pc Bathroom | Measurements not available | ||
| Second Level | Bedroom | 10'4'' x 8'11'' | ||
| Second Level | Bedroom | 11'9'' x 8'11'' | ||
| Second Level | 3pc Bathroom | Measurements not available | ||
| Second Level | Primary Bedroom | 13'6'' x 11'7'' | ||
| Second Level | Family Room | 17'2'' x 13'8'' | ||
| Main Level | Foyer | 9'10'' x 6'1'' | ||
| Main Level | 2pc Bathroom | Measurements not available | ||
| Main Level | Living Room | 20'5'' x 12'7'' | ||
| Main Level | Dining Room | 9'6'' x 7'11'' | ||
| Main Level | Kitchen | 11'0'' x 10'6'' |
https://www.realtor.ca/real-estate/27584905/125-links-crescent-woodstock
Contact us for more information

Jay Friesen
Broker
(519) 539-6194

Jennifer Gale
Broker of Record
(519) 539-6194