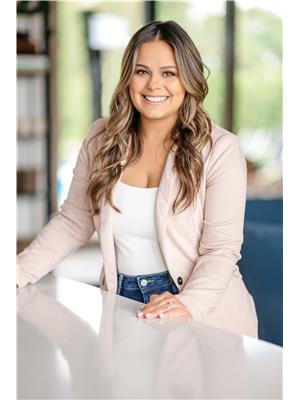This spacious 4-bedroom, 1.5-bath family home has been lovingly maintained by the same owners for over 50 years, presenting a wonderful opportunity for new owners to add their personal touches. The main floor features two living areas, a dining room, and a kitchen, along with two generously sized bedrooms and a full bath. Upstairs, you'll discover two additional bedrooms, a convenient half-bath, and plenty of attic storage. The versatile basement includes a second kitchen, additional living spaces, and laundry. Outside, the property features a detached shop with a loft, ideal for extra storage, and backs onto a park—perfect for outdoor activities. The size of the home combined with RL3 zoning provides great potential for rental income or extended family living (buyer to perform due diligence to confirm zoning requirements and permitted uses). With a quick close available, you could be settled in before the holidays, ready to create new memories in this warm, welcoming home. (id:50947)
12:00 pm
Ends at:2:00 pm
| MLS® Number | 24026358 |
| Property Type | Single Family |
| Features | Concrete Driveway |
| Bathroom Total | 2 |
| Bedrooms Above Ground | 4 |
| Bedrooms Total | 4 |
| Constructed Date | 1900 |
| Construction Style Attachment | Detached |
| Exterior Finish | Aluminum/vinyl |
| Flooring Type | Carpeted, Cushion/lino/vinyl |
| Foundation Type | Block, Concrete |
| Half Bath Total | 1 |
| Heating Fuel | Natural Gas |
| Heating Type | Forced Air, Furnace |
| Stories Total | 2 |
| Type | House |
| Other |
| Acreage | No |
| Size Irregular | 40.15x102.51 |
| Size Total Text | 40.15x102.51|under 1/4 Acre |
| Zoning Description | Rl3 |
| Level | Type | Length | Width | Dimensions |
|---|---|---|---|---|
| Second Level | 2pc Bathroom | Measurements not available | ||
| Second Level | Storage | Measurements not available | ||
| Second Level | Bedroom | 11 ft ,3 in | 10 ft ,1 in | 11 ft ,3 in x 10 ft ,1 in |
| Second Level | Bedroom | 10 ft ,2 in | 16 ft ,6 in | 10 ft ,2 in x 16 ft ,6 in |
| Basement | Den | 12 ft ,6 in | 12 ft ,2 in | 12 ft ,6 in x 12 ft ,2 in |
| Basement | Laundry Room | 8 ft ,3 in | 6 ft ,2 in | 8 ft ,3 in x 6 ft ,2 in |
| Basement | Recreation Room | 12 ft ,4 in | 12 ft ,4 in | 12 ft ,4 in x 12 ft ,4 in |
| Basement | Utility Room | 9 ft ,8 in | 17 ft | 9 ft ,8 in x 17 ft |
| Basement | Kitchen | 12 ft ,5 in | 26 ft ,5 in | 12 ft ,5 in x 26 ft ,5 in |
| Main Level | Sunroom | 6 ft ,5 in | 23 ft ,5 in | 6 ft ,5 in x 23 ft ,5 in |
| Main Level | Bedroom | 11 ft ,2 in | 11 ft ,3 in | 11 ft ,2 in x 11 ft ,3 in |
| Main Level | Bedroom | 11 ft ,2 in | 11 ft ,3 in | 11 ft ,2 in x 11 ft ,3 in |
| Main Level | Family Room | 11 ft ,3 in | 18 ft ,6 in | 11 ft ,3 in x 18 ft ,6 in |
| Main Level | Living Room | 15 ft ,3 in | 16 ft ,3 in | 15 ft ,3 in x 16 ft ,3 in |
| Main Level | Dining Room | 12 ft ,8 in | 15 ft ,2 in | 12 ft ,8 in x 15 ft ,2 in |
| Main Level | Kitchen | 12 ft ,11 in | 12 ft | 12 ft ,11 in x 12 ft |
| Main Level | 4pc Bathroom | Measurements not available |
https://www.realtor.ca/real-estate/27588221/90-patteson-avenue-chatham
Contact us for more information

Amber Huffman
Sales Person

(519) 354-7474
(519) 354-7476