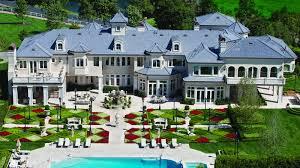Whether you're a first-time buyer, a growing family, or simply looking for a move-in ready gem, this home is sure to impress. With a Complete update from wall to wall top to bottom this home makes NEW. From Insulation, Electrical Wiring, Plumbing, Siding, Soffit Facia, Patio deck, Furnace, AC, Hot water Tank, Velux skylights, Energy Efficient Windows, Doors, Flooring, Pot Lighting, Washrooms, Built-in wall unit with Fireplace, Kitchen Cabinets and Quarts Countertop with Quarts Backsplash, Sinks Faucets, Toilets and Vanity all updated Fall 2024. Located just minutes from public transit, shopping, schools and parks, and with quick access to the LINC and Red Hill Valley Parkway this home is perfectly situated for convenience and ease. Don’t miss your opportunity to own this Newly updated Detached home in one of East Hamilton most desirable neighborhoods. Book your viewing today before it’s gone! Room Sizes approximate! (id:50947)
| MLS® Number | 40669904 |
| Property Type | Single Family |
| Amenities Near By | Airport, Beach, Hospital, Park, Place Of Worship, Playground, Public Transit, Schools, Shopping |
| Community Features | Community Centre, School Bus |
| Features | Conservation/green Belt, Paved Driveway |
| Parking Space Total | 4 |
| Bathroom Total | 2 |
| Bedrooms Above Ground | 2 |
| Bedrooms Below Ground | 1 |
| Bedrooms Total | 3 |
| Appliances | Dishwasher, Microwave, Refrigerator, Stove, Water Meter, Washer |
| Basement Development | Finished |
| Basement Type | Full (finished) |
| Construction Style Attachment | Detached |
| Cooling Type | Central Air Conditioning |
| Exterior Finish | Brick, Vinyl Siding |
| Fire Protection | Smoke Detectors |
| Fixture | Ceiling Fans |
| Foundation Type | Block |
| Half Bath Total | 1 |
| Heating Type | Forced Air |
| Stories Total | 2 |
| Size Interior | 800 Sqft |
| Type | House |
| Utility Water | Municipal Water |
| Access Type | Water Access, Highway Nearby |
| Acreage | No |
| Land Amenities | Airport, Beach, Hospital, Park, Place Of Worship, Playground, Public Transit, Schools, Shopping |
| Sewer | Municipal Sewage System |
| Size Depth | 102 Ft |
| Size Frontage | 40 Ft |
| Size Total Text | Under 1/2 Acre |
| Zoning Description | Residentail |
| Level | Type | Length | Width | Dimensions |
|---|---|---|---|---|
| Second Level | 2pc Bathroom | Measurements not available | ||
| Second Level | Bedroom | 12'0'' x 9'0'' | ||
| Second Level | Bedroom | 12'0'' x 11'0'' | ||
| Basement | Utility Room | 15' x 11' | ||
| Basement | Bedroom | 12'0'' x 9'0'' | ||
| Basement | Recreation Room | 23'0'' x 10'5'' | ||
| Main Level | 4pc Bathroom | Measurements not available | ||
| Main Level | Dining Room | 12'0'' x 9'0'' | ||
| Main Level | Kitchen | 14'0'' x 13'0'' | ||
| Main Level | Living Room | 13'0'' x 12'0'' |
| Electricity | Available |
| Natural Gas | Available |
https://www.realtor.ca/real-estate/27588904/5-lewis-street-hamilton
Contact us for more information

Ben Nuri-Khidir
Salesperson
(905) 526-7551