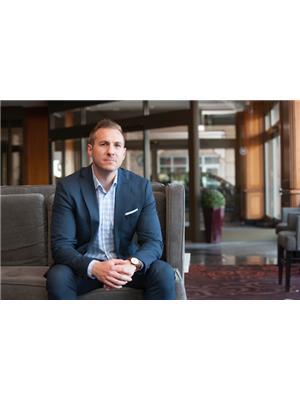FOR RENT!! Be the first to enjoy living in this upscale building, perfect for empty nesters, retirees, and professionals. Discover luxurious living at The Waterway, a pre-construction condo by the renowned Rankin Construction, alongside the historic Welland Canal. This exclusive development offers only 15 units in a luxury low-rise building, marking the first of its kind in Welland. This 1203 sq. ft. unit features a functional, open-concept design with 9ft ceilings, creating a bright, airy living space. The modern kitchen has quartz countertops, custom cabinetry, stainless steel appliances, and a large island. Upgraded luxury vinyl plank floors flow seamlessly throughout (no carpet!), leading to a spacious 162 sq. ft. covered terrace—ideal for a sectional couch and table, perfect for entertaining or unwinding. Enjoy the convenience of in-suite laundry and the peace of mind provided by 24/7 video surveillance. Each suite is individually monitored for hydro and includes an integrated energy recovery system with lighting control sensors. Bicycle storage is available on the ground floor, and electric vehicle charging stations can be purchased. Located in the south building, this 3rd-floor suite offers 2 bedrooms and 2 bathrooms, along with one designated surface-level parking spot & storage locker. Tenant pays hydro & cable/internet. Don’t miss your chance to be part of this one-of-a-kind canal side condo development in Welland. (id:50947)
| MLS® Number | 40639896 |
| Property Type | Single Family |
| Amenities Near By | Golf Nearby, Hospital, Place Of Worship, Playground, Public Transit |
| Features | Balcony |
| Parking Space Total | 1 |
| Storage Type | Locker |
| Bathroom Total | 2 |
| Bedrooms Above Ground | 2 |
| Bedrooms Total | 2 |
| Appliances | Dishwasher, Dryer, Refrigerator, Stove, Washer, Microwave Built-in |
| Basement Type | None |
| Construction Style Attachment | Attached |
| Cooling Type | Central Air Conditioning |
| Exterior Finish | Brick Veneer, Stone |
| Heating Type | Forced Air |
| Stories Total | 1 |
| Size Interior | 1203 Sqft |
| Type | Apartment |
| Utility Water | Municipal Water |
| Acreage | No |
| Land Amenities | Golf Nearby, Hospital, Place Of Worship, Playground, Public Transit |
| Sewer | Municipal Sewage System |
| Size Total Text | Unknown |
| Zoning Description | Rh |
| Level | Type | Length | Width | Dimensions |
|---|---|---|---|---|
| Main Level | Bedroom | 13'4'' x 12'4'' | ||
| Main Level | 4pc Bathroom | 9'8'' x 5'0'' | ||
| Main Level | Living Room | 14'6'' x 11'2'' | ||
| Main Level | Dining Room | 14'6'' x 10'9'' | ||
| Main Level | Kitchen | 14'8'' x 8'9'' | ||
| Main Level | Full Bathroom | 9'5'' x 8'2'' | ||
| Main Level | Primary Bedroom | 24'1'' x 14'6'' |
https://www.realtor.ca/real-estate/27351462/119-lincoln-street-unit-306-welland
Contact us for more information

Andrew Kulakowsky
Salesperson
(866) 530-7737
exprealty.ca