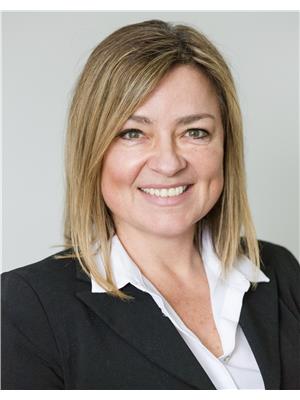Discover the ideal blend of comfort and convenience in this delightful detached home, perfectly situated next to two schools and just steps away from the scenic Millennium Trail for walking and snowmobiling. Featuring a bright and modern newer kitchen with stainless steel appliances, this cozy residence boasts a spacious main floor with a 4-piece bath and a versatile 1+1 bedroom layout. Enjoy the ease of indoor/outdoor living with a patio door leading to the backyard, where you can envision your dream outdoor space—though the back deck is in need of replacement, it offers the perfect opportunity for personalization. Plus, enjoy the privacy of having no back neighbours! Newer steel roof. The lower level laundry room includes a convenient powder room. Don't miss out on this fantastic opportunity for a first-time buyer or investor looking to make their mark in a lovely neighbourhood. Schedule your viewing today! (id:50947)
| MLS® Number | 1417370 |
| Property Type | Single Family |
| Neigbourhood | St. Joseph's High School |
| Communication Type | Internet Access |
| Easement | Right Of Way |
| Parking Space Total | 3 |
| Road Type | Paved Road |
| Bathroom Total | 2 |
| Bedrooms Above Ground | 1 |
| Bedrooms Below Ground | 1 |
| Bedrooms Total | 2 |
| Appliances | Refrigerator, Dishwasher, Dryer, Microwave Range Hood Combo, Stove, Washer |
| Architectural Style | Raised Ranch |
| Basement Development | Finished |
| Basement Type | Full (finished) |
| Constructed Date | 1976 |
| Construction Style Attachment | Detached |
| Cooling Type | Wall Unit |
| Exterior Finish | Vinyl |
| Flooring Type | Linoleum, Tile |
| Foundation Type | Block |
| Half Bath Total | 1 |
| Heating Fuel | Electric |
| Heating Type | Baseboard Heaters |
| Stories Total | 1 |
| Type | House |
| Utility Water | Municipal Water |
| Detached Garage |
| Acreage | No |
| Sewer | Municipal Sewage System |
| Size Depth | 105 Ft |
| Size Frontage | 50 Ft |
| Size Irregular | 50 Ft X 105 Ft |
| Size Total Text | 50 Ft X 105 Ft |
| Zoning Description | Residential |
| Level | Type | Length | Width | Dimensions |
|---|---|---|---|---|
| Lower Level | Bedroom | 8'7" x 8'6" | ||
| Lower Level | Family Room | 20'0" x 10'4" | ||
| Lower Level | 2pc Bathroom | 10'0" x 9'0" | ||
| Main Level | Foyer | 5'7" x 11'5" | ||
| Main Level | Kitchen | 10'7" x 11'5" | ||
| Main Level | Dining Room | 11'3" x 11'0" | ||
| Main Level | Living Room | 11'0" x 10'5" | ||
| Main Level | 4pc Bathroom | 8'4" x 5'0" | ||
| Main Level | Bedroom | 11'5" x 9'6" |
https://www.realtor.ca/real-estate/27564318/182-barnet-boulevard-renfrew-st-josephs-high-school
Contact us for more information

Sherri Cobus
Broker
(866) 530-7737
(647) 849-3180
www.exprealty.ca/