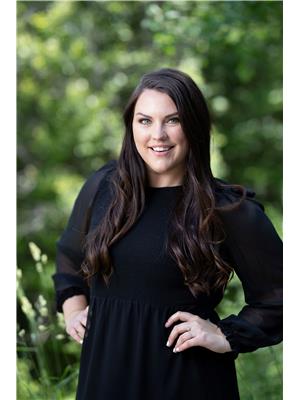This stunning home, located in the sought-after Fieldstone neighbourhood, feels like its been lifted from the pages of a magazine! As you step into the grand foyer with soaring ceilings, you're welcomed by a striking staircase, an elegant dining room, and a versatile den/office/study perfect for working from home. The open-concept kitchen, breakfast nook, and family room provide the ultimate space for entertaining. The kitchen boasts a large island, top-of-the-line appliances, and a dry bar that flows effortlessly into the formal dining area. The primary bedroom serves as a true sanctuary, offering ample space for a sitting area, along with a custom, luxurious walk-in closet and a private ensuite. Two additional bedrooms share a Jack-and-Jill bathroom, both with custom closets, while a third bedroom enjoys its own private ensuite. This meticulously maintained home showcases numerous upgrades, including California shutters, intricate millwork such as crown moulding, wainscoting, coffered ceilings, stylish black interior doors, and custom built-ins throughout. **** EXTRAS **** Enjoy the prestige of a Mono postal code with the conveniences of Orangeville just moments away dining, shopping, entertainment, Island Lake Conservation Area, hiking trails, and easy access to Highways 9 and 10. Irrigation system (id:50947)
| MLS® Number | X9419765 |
| Property Type | Single Family |
| Community Name | Rural Mono |
| Parking Space Total | 9 |
| Bathroom Total | 4 |
| Bedrooms Above Ground | 4 |
| Bedrooms Total | 4 |
| Appliances | Central Vacuum, Dishwasher, Dryer, Microwave, Oven, Range, Refrigerator, Stove, Washer, Water Softener, Window Coverings |
| Basement Development | Unfinished |
| Basement Type | N/a (unfinished) |
| Construction Style Attachment | Detached |
| Cooling Type | Central Air Conditioning |
| Exterior Finish | Brick |
| Fireplace Present | Yes |
| Flooring Type | Hardwood, Ceramic |
| Foundation Type | Poured Concrete |
| Half Bath Total | 1 |
| Heating Fuel | Natural Gas |
| Heating Type | Forced Air |
| Stories Total | 2 |
| Type | House |
| Utility Water | Municipal Water |
| Attached Garage |
| Acreage | No |
| Sewer | Sanitary Sewer |
| Size Depth | 124 Ft ,7 In |
| Size Frontage | 60 Ft ,9 In |
| Size Irregular | 60.83 X 124.64 Ft |
| Size Total Text | 60.83 X 124.64 Ft |
| Level | Type | Length | Width | Dimensions |
|---|---|---|---|---|
| Second Level | Primary Bedroom | 4.89 m | 6.11 m | 4.89 m x 6.11 m |
| Second Level | Bedroom 2 | 3.97 m | 7.02 m | 3.97 m x 7.02 m |
| Second Level | Bedroom 3 | 3.83 m | 3.82 m | 3.83 m x 3.82 m |
| Second Level | Bedroom 4 | 3.82 m | 5 m | 3.82 m x 5 m |
| Main Level | Kitchen | 4.75 m | 4.57 m | 4.75 m x 4.57 m |
| Main Level | Eating Area | 3.91 m | 3.8 m | 3.91 m x 3.8 m |
| Main Level | Dining Room | 4.89 m | 4.22 m | 4.89 m x 4.22 m |
| Main Level | Great Room | 5.6 m | 4.57 m | 5.6 m x 4.57 m |
| Main Level | Den | 3.47 m | 3.47 m | 3.47 m x 3.47 m |
| Main Level | Laundry Room | 4.32 m | 1.83 m | 4.32 m x 1.83 m |
https://www.realtor.ca/real-estate/27564658/35-ketchum-street-mono-rural-mono
Contact us for more information

Lesley Nicole Stoneham
Broker
(519) 940-2100
(519) 941-0021
HTTP://www.c21m.ca