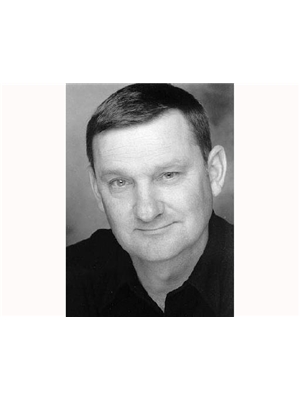WELCOME TO 132 HILLCREST AVENUE. THIS 3 BEDROOM BUNGALOW IS NESTLED IN A FAMILTY FRENDLY COMMUNITY. THIS LARGE 3 TIERED LOT INCLUDES AN INGROUND POOL. HOME REQUIRES SOME TLC. HOLDING ALL OFFERS UNTIL 6:30 P.M. ON SUNDAY OCTOBER 27TH, 2024. SELLER HAS THE RIGHT TO ACCEPT OR REJECT ANY OFFER. CONTACT LB's OFFER FOR FURTHER INFORMATION. (id:50947)
| MLS® Number | 40666628 |
| Property Type | Single Family |
| Amenities Near By | Park, Shopping |
| Community Features | Quiet Area, School Bus |
| Equipment Type | Water Heater |
| Features | Country Residential, Automatic Garage Door Opener |
| Parking Space Total | 4 |
| Pool Type | Inground Pool |
| Rental Equipment Type | Water Heater |
| Bathroom Total | 1 |
| Bedrooms Above Ground | 3 |
| Bedrooms Total | 3 |
| Appliances | Dishwasher, Dryer, Stove, Water Softener, Water Purifier, Washer, Garage Door Opener |
| Architectural Style | Bungalow |
| Basement Development | Partially Finished |
| Basement Type | Full (partially Finished) |
| Construction Style Attachment | Detached |
| Cooling Type | Central Air Conditioning |
| Exterior Finish | Brick, Stone |
| Fire Protection | Smoke Detectors |
| Foundation Type | Block |
| Heating Type | Forced Air |
| Stories Total | 1 |
| Size Interior | 2214 Sqft |
| Type | House |
| Utility Water | Drilled Well |
| Attached Garage |
| Access Type | Highway Access |
| Acreage | No |
| Land Amenities | Park, Shopping |
| Sewer | Septic System |
| Size Depth | 166 Ft |
| Size Frontage | 100 Ft |
| Size Total Text | Under 1/2 Acre |
| Zoning Description | S1 |
| Level | Type | Length | Width | Dimensions |
|---|---|---|---|---|
| Basement | Storage | 9'0'' x 9'0'' | ||
| Basement | Storage | 26'0'' x 25'0'' | ||
| Basement | Laundry Room | 15'0'' x 8'0'' | ||
| Basement | Utility Room | '' x '' | ||
| Basement | Games Room | 29'0'' x 13'10'' | ||
| Basement | Recreation Room | 36'0'' x 16'0'' | ||
| Main Level | Bedroom | 11'0'' x 10'4'' | ||
| Main Level | Bedroom | 13'0'' x 11'0'' | ||
| Main Level | Primary Bedroom | 15'0'' x 11'3'' | ||
| Main Level | 4pc Bathroom | Measurements not available | ||
| Main Level | Den | 16'0'' x 12'3'' | ||
| Main Level | Kitchen | 15'0'' x 14'8'' | ||
| Main Level | Dining Room | 14'8'' x 9'10'' | ||
| Main Level | Living Room | 28'0'' x 16'0'' |
https://www.realtor.ca/real-estate/27565597/132-hillcrest-avenue-flamborough
Contact us for more information

Jim Duschl
Salesperson

(905) 333-3500

Niki Faragheh
Salesperson

(905) 389-3737
(905) 574-0026