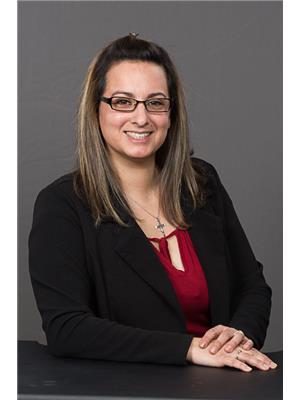Welcome to this beautifully updated raised bungalow nestled in a highly sought-after neighbourhood. This charming home features 3 spacious bedrooms and 2 modern bathrooms, perfect for family living. The main level boasts a stunning renovated 4-piece bath, adorned with elegant porcelain tiles and a sleek glass shower door. The lower level offers a generous recreation room and a dedicated office space, along with an additional bathroom and laundry area. With a second entrance, this area presents excellent potential for an in-law suite. Step outside to your large, serene backyard, complete with a covered gazebo, perfect for relaxing or entertaining. The stone landscaping enhances the outdoor space, which also includes a thriving vegetable garden for those with a green thumb. Recent updates throughout the home include new flooring, stylish baseboards, contemporary glass slotted doors, and trim, as well as a newer gazebo. This home combines modern comfort with outdoor tranquility, making it a must-see! (id:50947)
1:00 pm
Ends at:2:30 pm
| MLS® Number | X9419208 |
| Property Type | Single Family |
| Amenities Near By | Hospital, Park, Place Of Worship, Schools |
| Equipment Type | Water Heater |
| Parking Space Total | 6 |
| Rental Equipment Type | Water Heater |
| Structure | Porch |
| Bathroom Total | 2 |
| Bedrooms Above Ground | 3 |
| Bedrooms Total | 3 |
| Appliances | Water Heater, Blinds, Dryer, Refrigerator, Stove, Washer |
| Architectural Style | Raised Bungalow |
| Basement Development | Finished |
| Basement Type | Full (finished) |
| Construction Style Attachment | Detached |
| Cooling Type | Central Air Conditioning |
| Exterior Finish | Brick |
| Foundation Type | Block |
| Half Bath Total | 1 |
| Heating Fuel | Natural Gas |
| Heating Type | Forced Air |
| Stories Total | 1 |
| Type | House |
| Utility Water | Municipal Water |
| Attached Garage |
| Acreage | No |
| Land Amenities | Hospital, Park, Place Of Worship, Schools |
| Sewer | Sanitary Sewer |
| Size Depth | 110 Ft |
| Size Frontage | 50 Ft |
| Size Irregular | 50 X 110 Ft ; 50.21 Ft X 108.88 Ft X 50.2ft X 108.5ft |
| Size Total Text | 50 X 110 Ft ; 50.21 Ft X 108.88 Ft X 50.2ft X 108.5ft|under 1/2 Acre |
| Level | Type | Length | Width | Dimensions |
|---|---|---|---|---|
| Lower Level | Utility Room | 2.56 m | 1.3 m | 2.56 m x 1.3 m |
| Lower Level | Laundry Room | 3.64 m | 3.48 m | 3.64 m x 3.48 m |
| Lower Level | Recreational, Games Room | 5.04 m | 3.36 m | 5.04 m x 3.36 m |
| Lower Level | Office | 2.95 m | 3.36 m | 2.95 m x 3.36 m |
| Upper Level | Foyer | 1.23 m | 1.5 m | 1.23 m x 1.5 m |
| Upper Level | Living Room | 5.98 m | 3.47 m | 5.98 m x 3.47 m |
| Upper Level | Dining Room | 2.93 m | 2.62 m | 2.93 m x 2.62 m |
| Upper Level | Kitchen | 3.99 m | 3.54 m | 3.99 m x 3.54 m |
| Upper Level | Primary Bedroom | 3.26 m | 3.47 m | 3.26 m x 3.47 m |
| Upper Level | Bedroom 2 | 3.31 m | 2.8 m | 3.31 m x 2.8 m |
| Upper Level | Bedroom 3 | 2.65 m | 3.47 m | 2.65 m x 3.47 m |
| Cable | Installed |
| Sewer | Installed |
https://www.realtor.ca/real-estate/27563064/69-first-avenue-quinte-west
Contact us for more information

Sandra Hussey
Salesperson

(613) 394-1800
(613) 394-9900
www.exitrealtygroup.ca/

Natalia Gallucci
Salesperson

(613) 394-1800
(613) 394-9900
www.exitrealtygroup.ca/