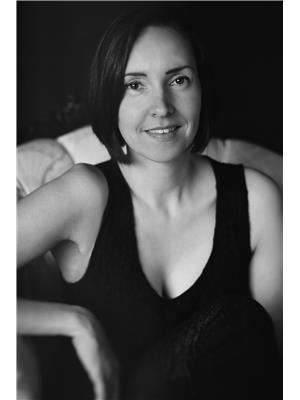Don't miss out on this RARE BUNGALOW FREEHOLD END UNIT townhome in West Oak Trails. Live on one level with easy and direct access inside from the garage! Close to the hospital, steps to Lions Valley Park and tucked into a quiet crescent, you'll love this fabulous Oakville location. From the moment you step in you will enjoy the spacious, open concept layout with high ceilings. A large kitchen complete with stainless steel appliances overlooks a beautifully appointed living/dining area. With large windows and a walk out to the private yard, you will find the main level bright and cheerful! Hardwood flooring carries from the main living area into the primary bedroom. This room will easily accommodate nearly any bedroom set and offers a large walk-in closet and 5-pc enuite bath. A second bedroom on the main level is situated right beside an additional full 3-pc bathroom and is perfect for guests! With laundry and a door to the garage completing the main level, this home is perfect for anyone looking for a property that will better accommodate their changing needs. The basement level is carpeted, has a 2 pc bathroom, gas fireplace, built in workspace and provides an additional 727 sqft of open concept finished living space. Despite all this finished space there is still lots of storage. Ask about opportunity for Vendor Takeback mortgage! (id:50947)
| MLS® Number | 40663199 |
| Property Type | Single Family |
| Amenities Near By | Hospital |
| Equipment Type | None |
| Features | Paved Driveway |
| Parking Space Total | 3 |
| Rental Equipment Type | None |
| Bathroom Total | 3 |
| Bedrooms Above Ground | 2 |
| Bedrooms Total | 2 |
| Appliances | Dishwasher, Dryer, Refrigerator, Washer, Gas Stove(s), Window Coverings, Garage Door Opener |
| Architectural Style | Bungalow |
| Basement Development | Finished |
| Basement Type | Full (finished) |
| Construction Style Attachment | Attached |
| Cooling Type | Central Air Conditioning |
| Exterior Finish | Brick Veneer |
| Fireplace Present | Yes |
| Fireplace Total | 2 |
| Fixture | Ceiling Fans |
| Foundation Type | Poured Concrete |
| Half Bath Total | 1 |
| Heating Fuel | Natural Gas |
| Heating Type | Forced Air |
| Stories Total | 1 |
| Size Interior | 1893 Sqft |
| Type | Row / Townhouse |
| Utility Water | Municipal Water |
| Attached Garage |
| Acreage | No |
| Land Amenities | Hospital |
| Sewer | Municipal Sewage System |
| Size Depth | 102 Ft |
| Size Frontage | 31 Ft |
| Size Total Text | Under 1/2 Acre |
| Zoning Description | Rm2 |
| Level | Type | Length | Width | Dimensions |
|---|---|---|---|---|
| Basement | 2pc Bathroom | Measurements not available | ||
| Basement | Recreation Room | 21'9'' x 25'6'' | ||
| Main Level | Dining Room | 6'4'' x 15'0'' | ||
| Main Level | Laundry Room | Measurements not available | ||
| Main Level | 3pc Bathroom | Measurements not available | ||
| Main Level | Bedroom | 13'6'' x 11'0'' | ||
| Main Level | 4pc Bathroom | Measurements not available | ||
| Main Level | Primary Bedroom | 20'6'' x 11'11'' | ||
| Main Level | Kitchen | 11'4'' x 13'0'' | ||
| Main Level | Living Room | 16'5'' x 13'2'' |
https://www.realtor.ca/real-estate/27562435/2177-forest-gate-park-oakville
Contact us for more information
Erin C. Hayes
Salesperson
(905) 631-8118
(905) 631-5445
www.remaxescarpment.com

Julie Belanger
Salesperson
(905) 631-8118
(905) 631-5445
www.remaxescarpment.com