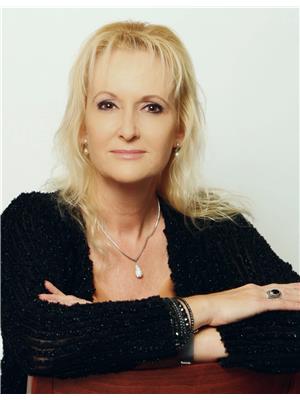Welcome to life on the lake! Enjoy boating, swimming or watch the sunset on your large, 44X10 composite deck, during a tranquil evening. This 1600 sq ft, 4 season cottage features an open concept living area to the kitchen with granite countertops, that wrap around for seating. The warm & natural feel of being in the woods is everywhere, from the wood walls & doors to the stone mason, professionally built fireplace & maple hardwood floors. You'll love the heated floors & 6' jacuzzi tub in the washroom. There is even room for the toys, with the 26X26 attached, insulated run-thru garage which is piped for in-floor heat, & the attic has a vapor barrier. For the warm summer days on the lake & the colder winter nights by the fireplace, the amazing views of this waterfront property is always breathless & the place to be. Conveniently located 4 hrs from Sarnia, 3 hrs & 40 min. from London & Toronto. Call today for your personal tour. (id:50947)
| MLS® Number | 24005489 |
| Property Type | Single Family |
| Features | Gravel Driveway |
| Water Front Type | Waterfront |
| Bathroom Total | 1 |
| Bedrooms Above Ground | 3 |
| Bedrooms Total | 3 |
| Appliances | Cooktop, Dryer, Microwave Range Hood Combo, Refrigerator, Washer, Oven |
| Architectural Style | Bungalow |
| Constructed Date | 2007 |
| Fireplace Fuel | Wood |
| Fireplace Present | Yes |
| Fireplace Type | Conventional |
| Flooring Type | Hardwood, Marble |
| Foundation Type | Concrete |
| Heating Fuel | Electric, Propane |
| Heating Type | Floor Heat, Forced Air, Furnace |
| Stories Total | 1 |
| Type | House |
| Attached Garage | |
| Garage | |
| Heated Garage |
| Acreage | No |
| Landscape Features | Landscaped |
| Sewer | Septic System |
| Size Irregular | 108.45x400.4 |
| Size Total Text | 108.45x400.4 |
| Zoning Description | Res |
| Level | Type | Length | Width | Dimensions |
|---|---|---|---|---|
| Main Level | 4pc Bathroom | Measurements not available | ||
| Main Level | Utility Room | 11.6 x 7 | ||
| Main Level | Bedroom | 11.6 x 8 | ||
| Main Level | Bedroom | 11.6 x 8 | ||
| Main Level | Bedroom | 15.6 x 10.5 | ||
| Main Level | Den | 17 x 9 | ||
| Main Level | Living Room | 21 x 19 | ||
| Main Level | Kitchen | 15 x 12.6 |
https://www.realtor.ca/real-estate/26620274/64-baise-avenue-bruce-county
Contact us for more information

Karina Delorey
Salesperson
(866) 530-7737
(866) 530-7737