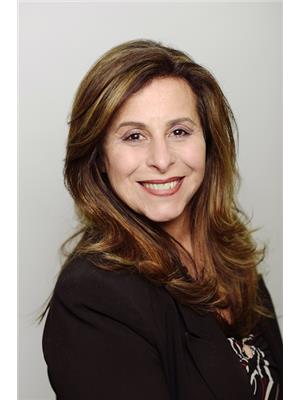Opportunity Knocks!! Purchase and Personalize!! Do Not Miss This One!! Welcome to this bright and spacious detached, link home backing onto tranquil greenspace! This sun-filled property offers 3 generous bedrooms and 2 full bathrooms. The family-size kitchen flows seamlessly into an entertainment-sized living and dining room combination-ideal for gatherings and everyday enjoyment. The cozy family room opens to a private backyard with a patio and shed, offering the perfect spot to relax or entertain outdoors. With parking for 3+ cars on the driveway plus an attached garage, convenience abounds. Situated close to schools, shops, transit, and Hwy 400, this home combines comfort, privacy, and accessibility in one great package.*Please note some images have been virtually staged to show the potential of the home!* ** This is a linked property.** (id:50947)
2:00 pm
Ends at:4:00 pm
| MLS® Number | N12486118 |
| Property Type | Single Family |
| Community Name | Bradford |
| Equipment Type | Water Heater, Furnace |
| Features | Carpet Free |
| Parking Space Total | 3 |
| Rental Equipment Type | Water Heater, Furnace |
| Bathroom Total | 2 |
| Bedrooms Above Ground | 3 |
| Bedrooms Total | 3 |
| Appliances | Central Vacuum, Dishwasher, Dryer, Freezer, Stove, Washer, Window Coverings, Two Refrigerators |
| Basement Development | Finished |
| Basement Type | N/a (finished) |
| Construction Style Attachment | Detached |
| Construction Style Split Level | Backsplit |
| Cooling Type | Central Air Conditioning |
| Exterior Finish | Aluminum Siding, Concrete |
| Flooring Type | Laminate, Ceramic |
| Foundation Type | Block |
| Heating Fuel | Natural Gas |
| Heating Type | Forced Air |
| Size Interior | 1100 - 1500 Sqft |
| Type | House |
| Utility Water | Municipal Water |
| Garage |
| Acreage | No |
| Sewer | Sanitary Sewer |
| Size Depth | 101 Ft ,3 In |
| Size Frontage | 27 Ft ,9 In |
| Size Irregular | 27.8 X 101.3 Ft ; Irreg. N - 37.72, E -101.18 |
| Size Total Text | 27.8 X 101.3 Ft ; Irreg. N - 37.72, E -101.18 |
| Level | Type | Length | Width | Dimensions |
|---|---|---|---|---|
| Basement | Laundry Room | 5.24 m | 2.95 m | 5.24 m x 2.95 m |
| Main Level | Living Room | 3.86 m | 3.2 m | 3.86 m x 3.2 m |
| Main Level | Dining Room | 4.12 m | 3.24 m | 4.12 m x 3.24 m |
| Main Level | Kitchen | 4.09 m | 2.26 m | 4.09 m x 2.26 m |
| Upper Level | Primary Bedroom | 4.93 m | 3.1 m | 4.93 m x 3.1 m |
| Upper Level | Bedroom 2 | 3.29 m | 3.24 m | 3.29 m x 3.24 m |
| Ground Level | Bedroom 3 | 3.26 m | 3.07 m | 3.26 m x 3.07 m |
| Ground Level | Family Room | 5.5 m | 3.12 m | 5.5 m x 3.12 m |
Contact us for more information

Helen Avraam Neophytou
Salesperson

(416) 751-6533
(416) 751-7795
www.royallepageconnect.com
Paul James Neophytou
Broker

(416) 751-6533
(416) 751-7795
www.royallepageconnect.com