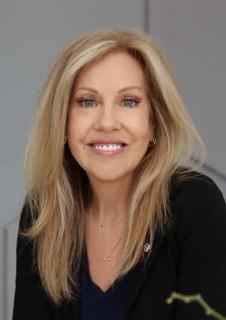Beautifully renovated 2-bed, 1-bath lower-level unit in Hamilton's desirable Balfour area. Features a sleek, modern design with custom finishes, a bright open interiors, and a beautiful kitchen with quartz counters and ample storage. The space is enhanced by luxurious polished porcelain flooring, adding elegance and a refined touch throughout. All brand-new appliances and in-home washer/dryer included. Enjoy a private entrance through a beautifully enclosed sunroom with floor-to-ceiling windows - a bright, peaceful sitting area that's exclusively part of the lease. Located in a family-friendly community close to schools, parks, shopping, and banks, the Balfour area offers a balanced lifestyle of convenience and charm - the perfect place to call home! Option to lease the entire home, which includes a fully renovated main-level 2-bed, 1-bath unit above. . Utilities are extra. (id:50947)
| MLS® Number | X12475900 |
| Property Type | Single Family |
| Community Name | Balfour |
| Amenities Near By | Hospital, Place Of Worship, Public Transit, Schools |
| Features | Lighting, Carpet Free |
| Parking Space Total | 2 |
| Structure | Shed |
| Bathroom Total | 1 |
| Bedrooms Above Ground | 2 |
| Bedrooms Total | 2 |
| Age | 51 To 99 Years |
| Architectural Style | Bungalow |
| Basement Features | Separate Entrance, Apartment In Basement |
| Basement Type | N/a, N/a |
| Construction Style Attachment | Detached |
| Cooling Type | Central Air Conditioning |
| Exterior Finish | Stucco |
| Fire Protection | Controlled Entry, Smoke Detectors |
| Flooring Type | Porcelain Tile |
| Foundation Type | Unknown |
| Heating Fuel | Natural Gas |
| Heating Type | Forced Air |
| Stories Total | 1 |
| Size Interior | 700 - 1100 Sqft |
| Type | House |
| Utility Water | Municipal Water |
| No Garage |
| Acreage | No |
| Fence Type | Fully Fenced, Fenced Yard |
| Land Amenities | Hospital, Place Of Worship, Public Transit, Schools |
| Landscape Features | Landscaped |
| Sewer | Sanitary Sewer |
| Size Irregular | 51.7 X 109 Acre |
| Size Total Text | 51.7 X 109 Acre |
| Level | Type | Length | Width | Dimensions |
|---|---|---|---|---|
| Basement | Kitchen | 2.95 m | 3.56 m | 2.95 m x 3.56 m |
| Basement | Dining Room | 7.96 m | 3.59 m | 7.96 m x 3.59 m |
| Basement | Living Room | 7.96 m | 3.59 m | 7.96 m x 3.59 m |
| Basement | Bedroom | 2.95 m | 3.38 m | 2.95 m x 3.38 m |
| Basement | Bathroom | 2.15 m | 2.49 m | 2.15 m x 2.49 m |
| Basement | Bedroom | 3.49 m | 2.49 m | 3.49 m x 2.49 m |
| Basement | Utility Room | 1.66 m | 2.04 m | 1.66 m x 2.04 m |
| Cable | Available |
| Electricity | Available |
| Sewer | Installed |
https://www.realtor.ca/real-estate/29019249/lower-unit-95-south-bend-road-e-hamilton-balfour-balfour
Contact us for more information
Franca Collia
Salesperson

(905) 469-8888
(905) 822-5617

Ky Joseph
Salesperson

(905) 469-8888
(905) 822-5617
Angela Zezza
Salesperson

(905) 469-8888
(905) 822-5617