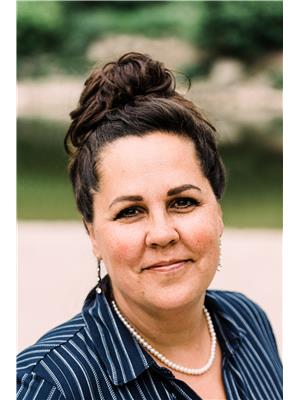Nestled in the picturesque town of Paris, Ontario, this charming semi-detached home offers the perfect blend of comfort and convenience. Featuring three bedrooms and two bathrooms, it’s ideal for families, professionals, or anyone seeking a peaceful retreat. The single-car garage provides secure parking and extra storage, while the quiet, private backyard is a serene escape—perfect for morning coffee or evening gatherings. Located within walking distance to downtown Paris, you’ll enjoy easy access to local shops, restaurants, and scenic riverside trails, all while living in one of Ontario’s most beloved small towns. (id:50947)
| MLS® Number | 40777008 |
| Property Type | Single Family |
| Amenities Near By | Place Of Worship, Playground |
| Community Features | Quiet Area |
| Equipment Type | Water Heater |
| Features | Cul-de-sac, Automatic Garage Door Opener |
| Parking Space Total | 2 |
| Rental Equipment Type | Water Heater |
| Bathroom Total | 2 |
| Bedrooms Above Ground | 3 |
| Bedrooms Total | 3 |
| Appliances | Dryer, Refrigerator, Stove, Water Softener, Washer, Garage Door Opener |
| Architectural Style | Raised Bungalow |
| Basement Development | Finished |
| Basement Type | Full (finished) |
| Construction Style Attachment | Semi-detached |
| Cooling Type | Central Air Conditioning |
| Exterior Finish | Brick, Concrete, Shingles |
| Half Bath Total | 1 |
| Heating Fuel | Natural Gas |
| Heating Type | Forced Air |
| Stories Total | 1 |
| Size Interior | 827 Sqft |
| Type | House |
| Utility Water | Municipal Water |
| Attached Garage |
| Acreage | No |
| Land Amenities | Place Of Worship, Playground |
| Sewer | Municipal Sewage System |
| Size Frontage | 30 Ft |
| Size Total Text | Under 1/2 Acre |
| Zoning Description | R2 |
| Level | Type | Length | Width | Dimensions |
|---|---|---|---|---|
| Basement | Storage | 8'9'' x 5'6'' | ||
| Basement | 2pc Bathroom | 8'9'' x 3'9'' | ||
| Basement | Recreation Room | 12'5'' x 16'10'' | ||
| Basement | Foyer | 8'0'' x 28'7'' | ||
| Main Level | Bedroom | 9'3'' x 9'8'' | ||
| Main Level | Bedroom | 12'9'' x 8'1'' | ||
| Main Level | Primary Bedroom | 8'5'' x 11'8'' | ||
| Main Level | 4pc Bathroom | 8'5'' x 5'3'' | ||
| Main Level | Kitchen | 9'7'' x 13'7'' | ||
| Main Level | Living Room/dining Room | 24'12'' x 18'4'' |
https://www.realtor.ca/real-estate/28997521/7-acres-street-paris
Contact us for more information

Natalie Louter
Salesperson

(519) 442-3100
www.peakrealtyltd.com/