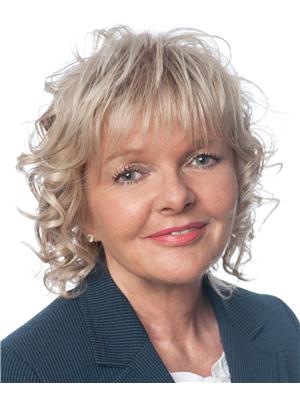"Liberty Village" Spacious And Bright Unit With 2 Bedrooms/2 Baths Split Layout. Great Space For Entertaining! Floor To Ceiling Windows And Large West Facing Balcony With Unobstructed View To The Lake. Laminate Flooring Throughout. Open Concept Kitchen With Granite Counters And S/S Appliances. Large Walk-In Closet In Master. Walking Distance To Shopping, Fabulous Restaurants Etc... 1 Parking and 1 locker Incl. (id:50947)
| MLS® Number | C12438479 |
| Property Type | Single Family |
| Community Name | Niagara |
| Amenities Near By | Park, Public Transit |
| Community Features | Pets Allowed With Restrictions |
| Features | Balcony, Carpet Free |
| Parking Space Total | 1 |
| Pool Type | Indoor Pool |
| View Type | View |
| Bathroom Total | 2 |
| Bedrooms Above Ground | 2 |
| Bedrooms Total | 2 |
| Amenities | Security/concierge, Exercise Centre, Storage - Locker |
| Basement Type | None |
| Cooling Type | Central Air Conditioning |
| Exterior Finish | Concrete |
| Flooring Type | Laminate |
| Heating Fuel | Natural Gas |
| Heating Type | Forced Air |
| Size Interior | 800 - 899 Sqft |
| Type | Apartment |
| Underground | |
| Garage |
| Acreage | No |
| Land Amenities | Park, Public Transit |
| Level | Type | Length | Width | Dimensions |
|---|---|---|---|---|
| Ground Level | Living Room | 5.8 m | 3.62 m | 5.8 m x 3.62 m |
| Ground Level | Dining Room | 5.8 m | 3.62 m | 5.8 m x 3.62 m |
| Ground Level | Kitchen | 2.43 m | 3.66 m | 2.43 m x 3.66 m |
| Ground Level | Primary Bedroom | 3.96 m | 3.04 m | 3.96 m x 3.04 m |
| Ground Level | Bedroom 2 | 2.83 m | 3.04 m | 2.83 m x 3.04 m |
| Ground Level | Other | 5.8 m | 1.82 m | 5.8 m x 1.82 m |
https://www.realtor.ca/real-estate/28937630/1606-100-western-battery-road-toronto-niagara-niagara
Contact us for more information

Gabriela Fiumara
Salesperson

(416) 203-6636
(416) 203-1908
www.remaxcondosplus.com/