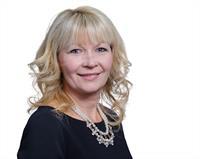Maintenance, Insurance
$410 MonthlyBacking onto green space, this 3-bedroom, 1.5-bath townhouse condo offers a practical layout in a quiet, well-managed complex. The main level features a bright living room with gas fireplace, dining area suitable for family gatherings, and an eat-in kitchen. Upstairs, three good-sized bedrooms and a renovated 4-piece bath provide comfortable living space. The lower level includes inside entry to the single-car garage, storage, and a family room with walkout to a private patio overlooking nature. Windows replaced approx. 2012. Convenient location close to parks, schools, shopping, transit, Fanshawe College, and quick 401 access. (id:50947)
| MLS® Number | X12436364 |
| Property Type | Single Family |
| Community Name | East H |
| Amenities Near By | Public Transit, Schools |
| Community Features | Pet Restrictions |
| Features | In Suite Laundry |
| Parking Space Total | 2 |
| Bathroom Total | 2 |
| Bedrooms Above Ground | 3 |
| Bedrooms Total | 3 |
| Age | 31 To 50 Years |
| Amenities | Fireplace(s) |
| Appliances | Dishwasher, Stove, Water Heater, Refrigerator |
| Basement Development | Finished |
| Basement Type | Full (finished) |
| Cooling Type | Central Air Conditioning |
| Exterior Finish | Brick, Vinyl Siding |
| Fireplace Present | Yes |
| Fireplace Total | 1 |
| Fireplace Type | Insert |
| Foundation Type | Poured Concrete |
| Half Bath Total | 1 |
| Heating Fuel | Natural Gas |
| Heating Type | Forced Air |
| Stories Total | 3 |
| Size Interior | 1200 - 1399 Sqft |
| Type | Row / Townhouse |
| Attached Garage | |
| Garage |
| Acreage | No |
| Land Amenities | Public Transit, Schools |
| Zoning Description | R3-5 |
| Level | Type | Length | Width | Dimensions |
|---|---|---|---|---|
| Second Level | Kitchen | 3.5 m | 3.23 m | 3.5 m x 3.23 m |
| Second Level | Dining Room | 3.93 m | 2.46 m | 3.93 m x 2.46 m |
| Second Level | Living Room | 6.03 m | 3.26 m | 6.03 m x 3.26 m |
| Second Level | Bathroom | Measurements not available | ||
| Third Level | Primary Bedroom | 3.77 m | 3.5 m | 3.77 m x 3.5 m |
| Third Level | Bedroom | 4.41 m | 2.77 m | 4.41 m x 2.77 m |
| Third Level | Bedroom | 2.92 m | 2.77 m | 2.92 m x 2.77 m |
| Third Level | Bathroom | Measurements not available | ||
| Main Level | Family Room | 6 m | 3.29 m | 6 m x 3.29 m |
https://www.realtor.ca/real-estate/28933087/23-536-third-street-london-east-east-h-east-h
Contact us for more information

Richard Thyssen
Broker of Record

(519) 438-8000

Colleen Thyssen
Salesperson

(519) 438-8000