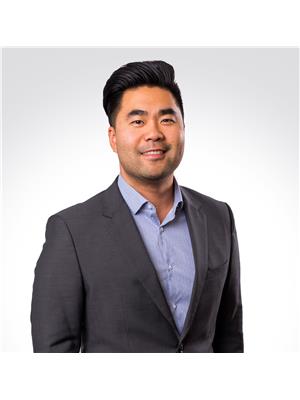Rarely available south facing 1 Bedroom+Den/2 Bath with parking in TRIDEL's luxurious Avonshirecondo - located just steps to the vibrant Yonge & Sheppard neighbourhood! This spacious home isapproximately 850-sf and features 9' ceilings; large south facing windows that bring in lots ofnatural sunlight; and a functional kitchen with a centre island and lots of storage. Primarybedroom offers 4-pc ensuite and walk-in-closet. Large enclosed den (9' x 7') has French doorsand is perfect for a guest bedroom or home office. Foyer closet with laundry area providesplenty of storage. A convenient location and central to everything! Minutes to Sheppard subwaystation, Avondale park, restaurants, cafes, bubble tea, groceries, Whole Foods, shops, andYonge Sheppard Centre. Short walk to Meridian Arts Centre, Mel Lastman Square, and EmpressWalk. Easy access to downtown, N.Y. General Hospital and 401/DVP. Great value - all utilities included except hydro,internet & Cable Tv. Move in Nov 1st! (id:50947)
| MLS® Number | C12417654 |
| Property Type | Single Family |
| Community Name | Willowdale East |
| Amenities Near By | Park, Public Transit |
| Community Features | Pets Not Allowed, Community Centre |
| Features | Balcony |
| Parking Space Total | 1 |
| Pool Type | Indoor Pool |
| Bathroom Total | 2 |
| Bedrooms Above Ground | 1 |
| Bedrooms Below Ground | 1 |
| Bedrooms Total | 2 |
| Amenities | Security/concierge, Exercise Centre, Party Room, Sauna, Visitor Parking |
| Appliances | Dishwasher, Dryer, Hood Fan, Microwave, Stove, Washer, Refrigerator |
| Cooling Type | Central Air Conditioning |
| Exterior Finish | Concrete |
| Flooring Type | Hardwood |
| Half Bath Total | 1 |
| Heating Fuel | Natural Gas |
| Heating Type | Forced Air |
| Size Interior | 800 - 899 Sqft |
| Type | Apartment |
| Underground | |
| Garage |
| Acreage | No |
| Land Amenities | Park, Public Transit |
| Level | Type | Length | Width | Dimensions |
|---|---|---|---|---|
| Flat | Kitchen | 3.35 m | 2.62 m | 3.35 m x 2.62 m |
| Flat | Dining Room | 6.42 m | 3.06 m | 6.42 m x 3.06 m |
| Flat | Living Room | 6.42 m | 3.06 m | 6.42 m x 3.06 m |
| Flat | Primary Bedroom | 3.04 m | 3.45 m | 3.04 m x 3.45 m |
| Flat | Den | 2.72 m | 2.27 m | 2.72 m x 2.27 m |
Contact us for more information
Jason Yam
Salesperson

(416) 443-0300
(416) 443-8619

Andrew Kim
Broker

(416) 443-0300
(416) 443-8619