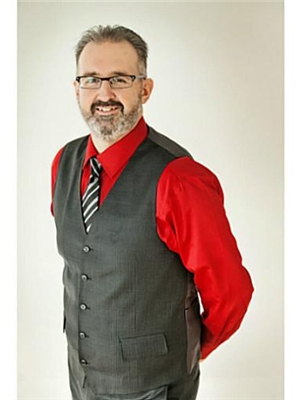Step into the epitome of modern living with this spectacular 4-level backsplit, perfectly positioned on a quiet cul-de-sac and designed to impress at every turn. From the moment you arrive, the beautifully landscaped grounds set the stage for the lifestyle you’ve been dreaming of. The backyard is nothing short of an entertainer’s paradise—an inviting inground pool, a bubbling hot tub, and a spacious deck overlooking it all, surrounded by lush greenery. A bright and airy sunroom offers year-round enjoyment of the view, creating the ultimate indoor-outdoor experience. Inside, the home unfolds with incredible versatility and style. Multiple living areas, including a welcoming family room, a cozy rec room, and a sun-filled office, ensure there’s space for every occasion. Three stunning fireplaces add warmth and ambiance, creating the perfect backdrop for both lively gatherings and quiet evenings. Every detail of this home speaks to comfort and elegance—whether you’re hosting poolside parties, unwinding in the hot tub, working from your private office, or curling up fireside with loved ones. This is not just a home; it’s a lifestyle retreat in the heart of the city. (id:50947)
12:00 pm
Ends at:2:00 pm
12:00 pm
Ends at:2:00 pm
| MLS® Number | 40770946 |
| Property Type | Single Family |
| Amenities Near By | Hospital, Park, Place Of Worship, Public Transit, Schools |
| Community Features | Community Centre, School Bus |
| Features | Cul-de-sac, Automatic Garage Door Opener |
| Parking Space Total | 6 |
| Pool Type | Inground Pool |
| Structure | Shed |
| Bathroom Total | 3 |
| Bedrooms Above Ground | 3 |
| Bedrooms Total | 3 |
| Appliances | Central Vacuum, Dishwasher, Dryer, Freezer, Microwave, Refrigerator, Stove, Washer, Window Coverings, Garage Door Opener, Hot Tub |
| Basement Development | Partially Finished |
| Basement Type | Full (partially Finished) |
| Constructed Date | 1972 |
| Construction Material | Wood Frame |
| Construction Style Attachment | Detached |
| Cooling Type | Central Air Conditioning |
| Exterior Finish | Brick, Metal, Stucco, Wood |
| Fire Protection | Smoke Detectors, Alarm System |
| Fireplace Fuel | Electric |
| Fireplace Present | Yes |
| Fireplace Total | 3 |
| Fireplace Type | Other - See Remarks |
| Half Bath Total | 1 |
| Heating Type | Forced Air |
| Size Interior | 2236 Sqft |
| Type | House |
| Utility Water | Municipal Water |
| Attached Garage |
| Acreage | No |
| Fence Type | Fence |
| Land Amenities | Hospital, Park, Place Of Worship, Public Transit, Schools |
| Landscape Features | Lawn Sprinkler |
| Sewer | Municipal Sewage System |
| Size Depth | 160 Ft |
| Size Frontage | 50 Ft |
| Size Irregular | 0.184 |
| Size Total | 0.184 Ac|under 1/2 Acre |
| Size Total Text | 0.184 Ac|under 1/2 Acre |
| Zoning Description | R2 |
| Level | Type | Length | Width | Dimensions |
|---|---|---|---|---|
| Basement | Recreation Room | 28'5'' x 12'11'' | ||
| Basement | 3pc Bathroom | Measurements not available | ||
| Lower Level | Sunroom | 13'2'' x 17'6'' | ||
| Lower Level | Office | 13'2'' x 8'11'' | ||
| Lower Level | Laundry Room | 8'10'' x 5'7'' | ||
| Lower Level | Family Room | 13'2'' x 17'8'' | ||
| Lower Level | 2pc Bathroom | Measurements not available | ||
| Main Level | Living Room | 18'5'' x 17'11'' | ||
| Main Level | Kitchen | 10'3'' x 18'0'' | ||
| Main Level | Dining Room | 10'5'' x 9'11'' | ||
| Upper Level | Bedroom | 10'11'' x 8'10'' | ||
| Upper Level | Primary Bedroom | 12'0'' x 13'1'' | ||
| Upper Level | Bedroom | 14'6'' x 8'10'' | ||
| Upper Level | 4pc Bathroom | Measurements not available |
| Cable | Available |
| Natural Gas | Available |
| Telephone | Available |
https://www.realtor.ca/real-estate/28882679/6-fitzroy-terrace-barrie
Contact us for more information

Kraig Schwartz
Broker of Record
(705) 242-3367
(705) 242-7616
www.painteddoorrealty.ca