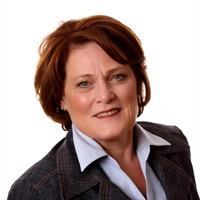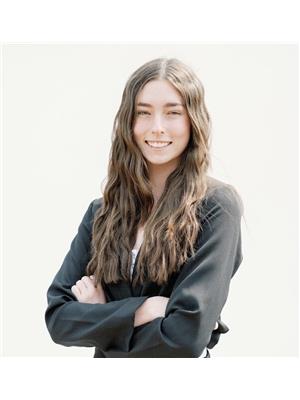Come & sit on your veranda in this charming century house, located in the Quaint village of Stirling within walking distance of shops, grocery, bank & parks.This brick two storey 3 bedroom and 1 bath home offers 9ft ceiling on the main floor and architectural features of trim, staircase & hardwood floors. The 2 storey has been upgraded with newer windows & drywall in the bedrooms . Additional features :copper wiring, circuit breaker panel, and metal roof .The "art deco" style kitchen is functional with lots of cabinets & adjoins the original summer kitchen for additional usable space & access to the south facing deck & views of the expansive gardens and mature trees. The south & west facing veranda provides ambience, light & privacy to enjoy a cup of tea or coffee at any time of the day or evening. A bonus outbuilding offers storage or create your own studio, workshop of she/he shed. A JOY to show. (id:50947)
| MLS® Number | X12411352 |
| Property Type | Single Family |
| Community Name | Stirling Ward |
| Parking Space Total | 3 |
| Structure | Barn |
| Bathroom Total | 1 |
| Bedrooms Above Ground | 3 |
| Bedrooms Total | 3 |
| Appliances | Dryer, Hood Fan, Stove, Washer, Refrigerator |
| Basement Development | Unfinished |
| Basement Type | N/a (unfinished) |
| Construction Style Attachment | Detached |
| Cooling Type | Window Air Conditioner |
| Exterior Finish | Brick |
| Foundation Type | Stone |
| Heating Fuel | Natural Gas |
| Heating Type | Forced Air |
| Stories Total | 2 |
| Size Interior | 1500 - 2000 Sqft |
| Type | House |
| Utility Water | Municipal Water |
| Attached Garage | |
| Garage |
| Acreage | No |
| Sewer | Sanitary Sewer |
| Size Irregular | 78.8 X 187.5 Acre |
| Size Total Text | 78.8 X 187.5 Acre |
| Level | Type | Length | Width | Dimensions |
|---|---|---|---|---|
| Second Level | Bedroom | 4.1 m | 3.87 m | 4.1 m x 3.87 m |
| Second Level | Bedroom 2 | 3.14 m | 3 m | 3.14 m x 3 m |
| Second Level | Primary Bedroom | 3.95 m | 3 m | 3.95 m x 3 m |
| Second Level | Bathroom | 1.69 m | 3 m | 1.69 m x 3 m |
| Main Level | Living Room | 5.07 m | 3.95 m | 5.07 m x 3.95 m |
| Main Level | Kitchen | 4.34 m | 3.17 m | 4.34 m x 3.17 m |
| Main Level | Dining Room | 4.63 m | 4.93 m | 4.63 m x 4.93 m |
| Main Level | Other | 4.59 m | 4.42 m | 4.59 m x 4.42 m |
Contact us for more information

Joy Humphrey
Broker

(613) 967-2100
(613) 967-4688
https://c21lanthorn.ca/belleville-office

Ashley Farrell
Salesperson

(613) 392-2511
(613) 392-9385
https://www.c21lanthorn.ca/trenton-office