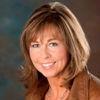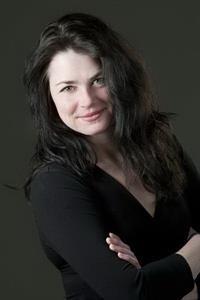Country Gem on 3/4 Acre! A rural lifestyle, wide open countryside & laid back living awaits in this affordable, move-in ready century home 4 minutes from Ingersoll & the 401. There's so much room to stretch out - inside and out! Original character blends with recent updates through bright, spacious principal rooms, 3 bedrooms & 2 full bathrooms. Country appeal pairs with unbeatable convenience on this paved road with natural gas into the house. Set well back from the road, the home stands proud on neat, well cared for grounds. The full width front porch adds a "country welcome'. We bet this will be your go-to for relaxing & taking in the panoramic views! Step into a huge, sun filled entry that doubles as a cozy sitting/reading spot and leads into a layout designed for versatility. The dining area with efficient pellet stove, well-appointed kitchen with ample cabinetry and stainless appliances, mudroom/laundry, wide central hallway, and 2 living rooms one with an electric fireplace, make for easy everyday living & entertaining. The full main floor bathroom was recently updated & is ideal for busy families. Upstairs, the beautifully renovated 5-pce bath connects to the large primary through a 13 ft walk-in closet. 2 more generous bedrooms & a bonus room with views, provide flexible options for an office or creative retreat. The sky's the limit in the 3rd floor attic: will it be a bedroom, rec room, playroom or studio? The 0.73 acre lot provides great potential for : gardens, hobbies, perhaps a future garage/shop. Note the secure, fenced area for kids and pets! Park your trucks, toys - all your vehicles! Carpet-free, neutral decor. Some key updates: shingles, windows, siding, bathrooms, soffit, fascia, eaves & attic completion. Discover this rare offering of value, character, space & modern comfort in a country setting with quick access to Ingersoll, Tillsonburg, Woodstock, London, KW/Cambridge. A must-see, this gem delivers it ALL! (id:50947)
| MLS® Number | X12405510 |
| Property Type | Single Family |
| Community Name | Rural South-West Oxford |
| Amenities Near By | Golf Nearby, Hospital, Schools |
| Community Features | Community Centre, School Bus |
| Features | Level, Carpet Free, Sump Pump |
| Parking Space Total | 6 |
| Structure | Deck, Porch, Drive Shed, Workshop |
| Bathroom Total | 2 |
| Bedrooms Above Ground | 3 |
| Bedrooms Total | 3 |
| Age | 100+ Years |
| Amenities | Fireplace(s) |
| Appliances | Water Heater, Water Softener, Water Treatment, Dryer, Stove, Washer, Refrigerator |
| Basement Development | Unfinished |
| Basement Type | N/a (unfinished) |
| Construction Status | Insulation Upgraded |
| Construction Style Attachment | Detached |
| Cooling Type | Central Air Conditioning |
| Exterior Finish | Brick, Vinyl Siding |
| Fire Protection | Smoke Detectors |
| Fireplace Fuel | Pellet |
| Fireplace Present | Yes |
| Fireplace Total | 1 |
| Fireplace Type | Free Standing Metal,stove |
| Foundation Type | Stone |
| Heating Fuel | Natural Gas |
| Heating Type | Forced Air |
| Stories Total | 3 |
| Size Interior | 2500 - 3000 Sqft |
| Type | House |
| No Garage | |
| R V |
| Acreage | No |
| Fence Type | Partially Fenced, Fenced Yard |
| Land Amenities | Golf Nearby, Hospital, Schools |
| Landscape Features | Landscaped |
| Sewer | Septic System |
| Size Depth | 300 Ft |
| Size Frontage | 106 Ft ,6 In |
| Size Irregular | 106.5 X 300 Ft |
| Size Total Text | 106.5 X 300 Ft|1/2 - 1.99 Acres |
| Zoning Description | Re |
| Level | Type | Length | Width | Dimensions |
|---|---|---|---|---|
| Second Level | Primary Bedroom | 4.31 m | 4.66 m | 4.31 m x 4.66 m |
| Second Level | Bedroom 2 | 4.1 m | 3.67 m | 4.1 m x 3.67 m |
| Second Level | Bedroom 3 | 4.67 m | 4.69 m | 4.67 m x 4.69 m |
| Second Level | Den | 3 m | 2.14 m | 3 m x 2.14 m |
| Third Level | Loft | 11.63 m | 3.77 m | 11.63 m x 3.77 m |
| Main Level | Foyer | 5.45 m | 2.9 m | 5.45 m x 2.9 m |
| Main Level | Kitchen | 5.07 m | 4.84 m | 5.07 m x 4.84 m |
| Main Level | Dining Room | 4.18 m | 3.79 m | 4.18 m x 3.79 m |
| Main Level | Family Room | 4.31 m | 4.58 m | 4.31 m x 4.58 m |
| Main Level | Living Room | 3.99 m | 4.03 m | 3.99 m x 4.03 m |
| Main Level | Mud Room | 5.51 m | 4.81 m | 5.51 m x 4.81 m |
| Electricity | Installed |
| Wireless | Available |
| Electricity Connected | Connected |
| Natural Gas Available | Available |
| Telephone | Nearby |
Contact us for more information

Lori Goldhawk
Salesperson

(519) 485-2227

Lisa Ross
Salesperson

(519) 485-2227