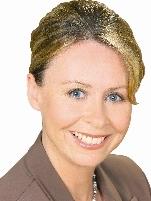3 Bedroom
2 Bathroom
1100 - 1500 sqft
Bungalow
Central Air Conditioning
Forced Air
$2,850 Monthly
This Larger Than Average Three Bedroom Bungalow Is Perfect For Those Who Need The Extra Space And Comfort. Addition At The Back Allows For Generously Sized Master Bedroom With Ensuite Bathroom Which Is A Rare Luxury For Bungalows In The Area. Two Washrooms Total For Extra Convenience With Family Or Guests. Shared Laundry Is Separate From Both Units For Added Privacy. Unit Comes With Exclusive Use Of Backyard & Driveway Parking. Quiet Street Near Park, Playground & Club House For Playing Tennis & Watching Neighbourhood Baseball Games. Fantastic Pocket W/ Own Community Association. Close To The Core Of The City, Shopping, Major Highways, & Expansive Ravine System. Utilities Not Included. Bsmt Not Included. (id:50947)
Property Details
|
MLS® Number
|
E12395041 |
|
Property Type
|
Single Family |
|
Neigbourhood
|
East York |
|
Community Name
|
O'Connor-Parkview |
|
Amenities Near By
|
Park, Place Of Worship, Public Transit, Schools |
|
Parking Space Total
|
2 |
Building
|
Bathroom Total
|
2 |
|
Bedrooms Above Ground
|
3 |
|
Bedrooms Total
|
3 |
|
Architectural Style
|
Bungalow |
|
Basement Development
|
Finished |
|
Basement Type
|
N/a (finished) |
|
Construction Style Attachment
|
Detached |
|
Cooling Type
|
Central Air Conditioning |
|
Exterior Finish
|
Brick |
|
Flooring Type
|
Hardwood, Tile |
|
Foundation Type
|
Concrete |
|
Heating Fuel
|
Natural Gas |
|
Heating Type
|
Forced Air |
|
Stories Total
|
1 |
|
Size Interior
|
1100 - 1500 Sqft |
|
Type
|
House |
|
Utility Water
|
Municipal Water |
Parking
Land
|
Acreage
|
No |
|
Land Amenities
|
Park, Place Of Worship, Public Transit, Schools |
|
Sewer
|
Sanitary Sewer |
|
Size Depth
|
100 Ft |
|
Size Frontage
|
35 Ft |
|
Size Irregular
|
35 X 100 Ft |
|
Size Total Text
|
35 X 100 Ft |
Rooms
| Level |
Type |
Length |
Width |
Dimensions |
|
Main Level |
Living Room |
7.34 m |
3.29 m |
7.34 m x 3.29 m |
|
Main Level |
Dining Room |
7.34 m |
3.29 m |
7.34 m x 3.29 m |
|
Main Level |
Kitchen |
3.56 m |
3.27 m |
3.56 m x 3.27 m |
|
Main Level |
Primary Bedroom |
3.59 m |
4.92 m |
3.59 m x 4.92 m |
|
Main Level |
Bedroom 2 |
2.98 m |
3.33 m |
2.98 m x 3.33 m |
|
Main Level |
Bedroom 3 |
2.88 m |
2.32 m |
2.88 m x 2.32 m |
Utilities
https://www.realtor.ca/real-estate/28844137/main-fl-9-barrett-road-toronto-oconnor-parkview-oconnor-parkview
