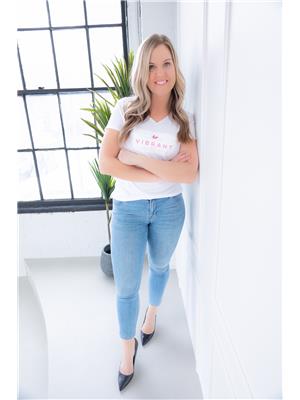Welcome to 346 Jerseyville Rd W, nestled in the heart of highly sought-after Ancaster—a prestigious community celebrated for its tree-lined streets, conservation lands, scenic trails, top-rated schools, and easy access to highways, shopping, and lively local amenities. This established neighbourhood is known for its large lots and executive homes, offering the perfect blend of serenity and convenience. Sitting on a generous half-acre lot (0.54 acres), this large detached bungalow offers both space and versatility. The main level features a functional floor plan with 3 bedrooms, a bright living and dining area, and a full bath plus a 2-piece powder room—perfect for family living. The fully finished basement boasts a self-contained in-law suite, complete with its own kitchen, living room, full bathroom, laundry, and 2 additional bedrooms. Whether for multi-generational living or guest accommodations, this lower level is a true asset. In total, the home offers 5 bedrooms across two levels, providing comfort and flexibility for a variety of lifestyles. The property includes a single garage, ample driveway parking, and mature trees that add privacy and charm. Opportunities like this are rare in Ancaster—especially on lots of this size. Don’t miss your chance to own a property that combines location, land, and layout in one of Hamilton’s most desirable communities. (id:50947)
1:00 pm
Ends at:3:00 pm
| MLS® Number | 40762591 |
| Property Type | Single Family |
| Features | Country Residential |
| Parking Space Total | 8 |
| Bathroom Total | 3 |
| Bedrooms Above Ground | 4 |
| Bedrooms Below Ground | 2 |
| Bedrooms Total | 6 |
| Appliances | Dishwasher, Dryer, Refrigerator, Stove, Washer |
| Architectural Style | Raised Bungalow |
| Basement Development | Finished |
| Basement Type | Full (finished) |
| Constructed Date | 1968 |
| Construction Style Attachment | Detached |
| Cooling Type | Central Air Conditioning |
| Exterior Finish | Brick |
| Half Bath Total | 1 |
| Heating Fuel | Natural Gas |
| Heating Type | Forced Air |
| Stories Total | 1 |
| Size Interior | 3272 Sqft |
| Type | House |
| Utility Water | Municipal Water |
| Attached Garage |
| Acreage | No |
| Landscape Features | Landscaped |
| Sewer | Septic System |
| Size Frontage | 100 Ft |
| Size Total Text | 1/2 - 1.99 Acres |
| Zoning Description | Er-393, R2 |
| Level | Type | Length | Width | Dimensions |
|---|---|---|---|---|
| Basement | Utility Room | 6'9'' x 8'7'' | ||
| Basement | Bedroom | 9'10'' x 10'11'' | ||
| Basement | Bedroom | 9'10'' x 12'10'' | ||
| Basement | Living Room | 12'6'' x 12'10'' | ||
| Basement | Kitchen | 15'5'' x 10'11'' | ||
| Basement | 4pc Bathroom | 8'2'' x 9'0'' | ||
| Basement | Laundry Room | 6'8'' x 5'9'' | ||
| Main Level | 2pc Bathroom | 6'8'' x 4'6'' | ||
| Main Level | Bedroom | 10'11'' x 13'0'' | ||
| Main Level | Primary Bedroom | 9'7'' x 15'9'' | ||
| Main Level | 4pc Bathroom | 4'11'' x 6'11'' | ||
| Main Level | Bedroom | 10'6'' x 13'1'' | ||
| Main Level | Bedroom | 8'11'' x 12'3'' | ||
| Main Level | Laundry Room | 8'4'' x 5'6'' | ||
| Main Level | Kitchen | 12'10'' x 11'10'' | ||
| Main Level | Dining Room | 9'11'' x 12'6'' | ||
| Main Level | Living Room | 19'11'' x 12'11'' |
https://www.realtor.ca/real-estate/28840321/346-jerseyville-road-w-ancaster
Contact us for more information

Elyse Bouwmeester
Broker
(519) 804-9934