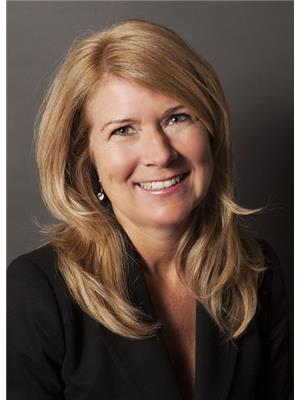Maintenance, Heat, Water, Cable TV, Common Area Maintenance, Insurance, Parking
$960.56 Monthly*Amazing Value* Welcome to the Sheridan Club at Walden Spinney. Ideally located in Clarkson Village, this resort-like Condo. community is nestled in a quiet wooded enclave. Original Owner - Topaz model. This unit offers 1388 sq. ft. of Open Concept Living. Floor to ceiling windows In Main Area. Clear S-W views provide lots of Natural light. Enjoy spectacular sun sets! Walk to GO Train, Parks, Shopping and Restaurants. Close to Schools, Worship and QEW. *Perfect opportunity to customize this amazing space and make it your own!* (Oversized Living /Dining rm is approx. 35 x 20 Ft). Large Foyer with Closet is welcoming and allows for comfortable entry/exit. Kitchen provides an abundance of cupboard space including deep Pantry, Three appliances, Ceiling fan and Open Wall to Dining Rm. Separate Utility Rm with Washer & Dryer with extra space for many cleaning supplies. The Primary Bedroom Includes a large Ensuite Bathroom with Separate Sink and complete with Two Double Closets and additional Linen Closet. Second Bedroom has Double Closet with B/I Shelving. Your suite is equipped with High Speed Internet and Cable package through Bell Fibe. Your only extra expense is Electricity (approx $84/month). Building Offers many amenities including Membership to the Walden Club. Outdoor Facilities include: Club House, Swimming Pool, Two tennis / Four Pickleball Courts with Lights for Night play. Facilities Indoors include: Swimming Pool, Two Squash Courts (Convertible to Basketball, Volleyball, Pickleball and Badminton) Gym, Two Saunas, Hobby Rm / Workshop, Library, Billiards /Table-tennis Rm., Meeting Rm, Party Rm. with Gas F/P and Large-screen TV. Lovely outdoor sitting area + garden completes this outstanding place to Live. Endless possibilities await!! (id:50947)
| MLS® Number | W12385551 |
| Property Type | Single Family |
| Community Name | Clarkson |
| Amenities Near By | Park, Public Transit, Schools |
| Community Features | Pet Restrictions, Community Centre |
| Features | Wooded Area |
| Parking Space Total | 1 |
| Pool Type | Indoor Pool, Outdoor Pool |
| Structure | Clubhouse |
| View Type | View |
| Bathroom Total | 2 |
| Bedrooms Above Ground | 2 |
| Bedrooms Total | 2 |
| Age | 31 To 50 Years |
| Amenities | Party Room, Storage - Locker |
| Appliances | Dishwasher, Dryer, Washer, Whirlpool, Window Coverings, Refrigerator |
| Cooling Type | Central Air Conditioning |
| Exterior Finish | Concrete, Brick |
| Fireplace Present | Yes |
| Flooring Type | Carpeted, Ceramic, Linoleum |
| Size Interior | 1200 - 1399 Sqft |
| Type | Apartment |
| Underground | |
| Garage |
| Acreage | No |
| Land Amenities | Park, Public Transit, Schools |
| Level | Type | Length | Width | Dimensions |
|---|---|---|---|---|
| Main Level | Kitchen | 4.4 m | 3 m | 4.4 m x 3 m |
| Main Level | Dining Room | 5.3 m | 3 m | 5.3 m x 3 m |
| Main Level | Living Room | 10.7 m | 6 m | 10.7 m x 6 m |
| Main Level | Primary Bedroom | 4.8 m | 3.3 m | 4.8 m x 3.3 m |
| Main Level | Bedroom 2 | 4.3 m | 2.9 m | 4.3 m x 2.9 m |
| Main Level | Foyer | 4.5 m | 2 m | 4.5 m x 2 m |
| Main Level | Utility Room | 1.5 m | 1.4 m | 1.5 m x 1.4 m |
https://www.realtor.ca/real-estate/28823850/704-1271-walden-circle-mississauga-clarkson-clarkson
Contact us for more information

Tami Wilkinson
Salesperson

(905) 568-2121
(905) 568-2588