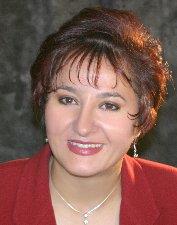Bright , Open concept , specious, Renovated 3 Bedroom house. Feels like cottage! Tastefully Renovated. Fresh paint, Beautiful view of the Garden . Great access to Public transportation Great schools, One Bus to York University and few others. Walking distance to the Yonge Street shopping Centers, Schools, Park, Center point Mall, and different Etic Group Shopping Centers and restaurants. Few miniatures drive to the Finch Station Subway. Bus stop to TTC & YRT at your door steps and many more... (id:50947)
| MLS® Number | N12375656 |
| Property Type | Single Family |
| Community Name | Grandview |
| Amenities Near By | Park, Public Transit, Schools |
| Parking Space Total | 2 |
| Bathroom Total | 1 |
| Bedrooms Above Ground | 3 |
| Bedrooms Total | 3 |
| Appliances | Dishwasher, Dryer, Microwave, Stove, Washer, Refrigerator |
| Architectural Style | Bungalow |
| Basement Type | None |
| Construction Style Attachment | Detached |
| Cooling Type | Window Air Conditioner |
| Exterior Finish | Stucco |
| Fire Protection | Smoke Detectors |
| Flooring Type | Hardwood, Ceramic |
| Foundation Type | Block |
| Heating Type | Other |
| Stories Total | 1 |
| Size Interior | 1100 - 1500 Sqft |
| Type | House |
| Utility Water | Municipal Water |
| No Garage |
| Acreage | No |
| Land Amenities | Park, Public Transit, Schools |
| Sewer | Sanitary Sewer |
| Level | Type | Length | Width | Dimensions |
|---|---|---|---|---|
| Main Level | Living Room | 4.37 m | 4.2 m | 4.37 m x 4.2 m |
| Main Level | Dining Room | 3.57 m | 3.54 m | 3.57 m x 3.54 m |
| Main Level | Kitchen | 3.57 m | 3.54 m | 3.57 m x 3.54 m |
| Main Level | Primary Bedroom | 3.9 m | 3.5 m | 3.9 m x 3.5 m |
| Main Level | Bedroom 2 | 3.9 m | 3.28 m | 3.9 m x 3.28 m |
| Main Level | Bedroom 3 | 3.97 m | 2.78 m | 3.97 m x 2.78 m |
https://www.realtor.ca/real-estate/28802474/70-woodward-avenue-markham-grandview-grandview
Contact us for more information

Paula Sartipi
Salesperson

(905) 764-7111
(905) 764-1274
www.homesbyheritage.ca/