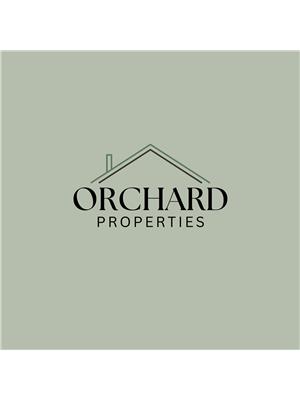Maintenance, Parking, Landscaping
$246.89 MonthlyWelcome to this beautifully updated 3+1 bedroom detached home in the prestigious Tyandaga neighbourhood of Burlington. Tucked within a quiet, upscale enclave, this property is part of a low-fee road maintenance condominium, offering the privacy of detached living with the benefits of a well-maintained community. The spacious main floor features a versatile den—perfect as a home office, guest room, or potential 5th bedroom—alongside an open-concept living and eat-in kitchen, ideal for entertaining. Upstairs, you’ll find three generously sized bedrooms, including a serene primary suite. The finished lower level adds even more living space with a fourth bedroom, recreation area and 2 piece powder room. Enjoy the private backyard retreat with a stunning deck and luxurious hot tub—perfect for unwinding or hosting family and friends. (id:50947)
| MLS® Number | 40758051 |
| Property Type | Single Family |
| Amenities Near By | Park |
| Features | Cul-de-sac |
| Parking Space Total | 4 |
| Bathroom Total | 3 |
| Bedrooms Above Ground | 3 |
| Bedrooms Below Ground | 1 |
| Bedrooms Total | 4 |
| Appliances | Dishwasher, Dryer, Stove, Washer, Microwave Built-in, Window Coverings, Hot Tub |
| Architectural Style | 2 Level |
| Basement Development | Finished |
| Basement Type | Full (finished) |
| Constructed Date | 1996 |
| Construction Style Attachment | Detached |
| Cooling Type | Central Air Conditioning |
| Exterior Finish | Brick, Vinyl Siding |
| Fixture | Ceiling Fans |
| Foundation Type | Poured Concrete |
| Half Bath Total | 2 |
| Heating Type | Forced Air |
| Stories Total | 2 |
| Size Interior | 2758 Sqft |
| Type | House |
| Utility Water | Municipal Water |
| Attached Garage |
| Acreage | No |
| Land Amenities | Park |
| Landscape Features | Landscaped |
| Sewer | Municipal Sewage System |
| Size Depth | 107 Ft |
| Size Frontage | 43 Ft |
| Size Total Text | Under 1/2 Acre |
| Zoning Description | R5-65 |
| Level | Type | Length | Width | Dimensions |
|---|---|---|---|---|
| Second Level | Bedroom | 9'10'' x 10'6'' | ||
| Second Level | Bedroom | 10'5'' x 10'6'' | ||
| Second Level | 3pc Bathroom | Measurements not available | ||
| Second Level | Primary Bedroom | 18'4'' x 11'2'' | ||
| Basement | 2pc Bathroom | Measurements not available | ||
| Basement | Recreation Room | 32'5'' x 8'10'' | ||
| Lower Level | Bedroom | 9'11'' x 13'1'' | ||
| Main Level | 2pc Bathroom | Measurements not available | ||
| Main Level | Eat In Kitchen | 10'2'' x 15'1'' | ||
| Main Level | Living Room | 16'7'' x 13'7'' | ||
| Main Level | Laundry Room | 6'0'' x 9'3'' | ||
| Main Level | Den | 10'4'' x 11'2'' | ||
| Main Level | Dining Room | 13'11'' x 11'2'' |
https://www.realtor.ca/real-estate/28701344/1150-skyview-drive-unit-48-burlington
Contact us for more information

Karlyn Eacrett
Salesperson
(905) 592-1000
(905) 357-1705