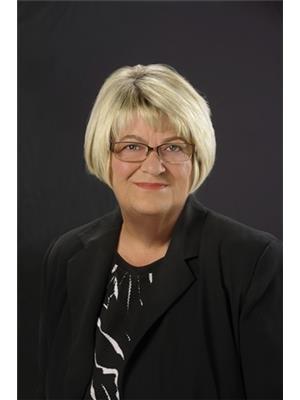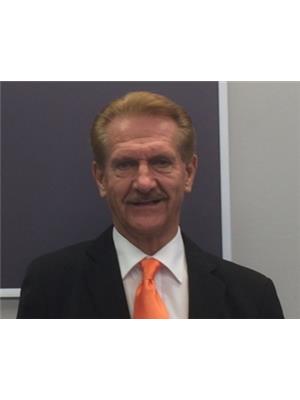Amazing Lake Superior home built in 2001 on a large lot with owned shore allowance. Triple pane windows, low heating cost. Main floor open concept with loft BR. Cathedral ceilings. oak galley kitchen with BI appliances. Large Dinning area, sitting area view of lake and living room. Large primary bedroom with 5 pc ensuite. Main floor laundry. Main floor 2pc bath. Fully finished basement with walk out from spacious family room with pool table and patio doors to hot tub.. 2 bedrooms, extra bath & sauna. Home has attached 2 car garage plus carport. Plus detached garage/workshop. Shed & Quonset hut and shore sauna. Situated in a cove with sandy beach & warm water for swimming off the 64ft aluminum dock with 2 8 foot side docks. Lake water used to water garden and lawns. Boat launch at lake (id:50947)
| MLS® Number | TB251301 |
| Property Type | Single Family |
| Community Name | Shuniah |
| Communication Type | High Speed Internet |
| Features | Crushed Stone Driveway, Interlocking Driveway |
| Storage Type | Storage Shed |
| Structure | Deck, Dock, Shed |
| Water Front Name | Lake Superior |
| Water Front Type | Waterfront |
| Bathroom Total | 3 |
| Bedrooms Above Ground | 2 |
| Bedrooms Below Ground | 2 |
| Bedrooms Total | 4 |
| Amenities | Sauna |
| Appliances | Dishwasher, Oven - Built-in, Central Vacuum, Alarm System, Jetted Tub, Water Softener, Water Purifier, Stove, Dryer, Refrigerator, Washer |
| Architectural Style | Bi-level |
| Basement Development | Finished |
| Basement Type | Full (finished) |
| Constructed Date | 2001 |
| Construction Style Attachment | Detached |
| Cooling Type | Air Exchanger, Central Air Conditioning |
| Exterior Finish | Stone, Vinyl |
| Fireplace Fuel | Gas |
| Fireplace Present | Yes |
| Fireplace Total | 1 |
| Fireplace Type | Stove |
| Flooring Type | Hardwood |
| Foundation Type | Poured Concrete |
| Half Bath Total | 1 |
| Heating Fuel | Natural Gas |
| Heating Type | Boiler |
| Size Interior | 2050 Sqft |
| Utility Water | Drilled Well |
| Garage | |
| Attached Garage | |
| Carport | |
| Detached Garage | |
| Gravel |
| Acreage | Yes |
| Sewer | Septic System |
| Size Frontage | 180.0000 |
| Size Irregular | 1.94 |
| Size Total | 1.94 Ac|1 - 3 Acres |
| Size Total Text | 1.94 Ac|1 - 3 Acres |
| Level | Type | Length | Width | Dimensions |
|---|---|---|---|---|
| Second Level | Bedroom | 15.3x10.2 | ||
| Basement | Bedroom | 13.1x9.4 | ||
| Basement | Family Room | 25x19 | ||
| Basement | Den | 19x10.9 | ||
| Basement | Kitchen | 9.2x7.2 | ||
| Basement | Bathroom | 3pc | ||
| Basement | Utility Room | 22x12.9 | ||
| Main Level | Living Room | 31x20.6 | ||
| Main Level | Primary Bedroom | 21.3x13 | ||
| Main Level | Kitchen | 17.3x10 | ||
| Main Level | Dining Room | 17.10x11 | ||
| Main Level | Laundry Room | 8x6.10 | ||
| Main Level | Ensuite | 5pc | ||
| Main Level | Foyer | 12.9xx8 | ||
| Main Level | Bathroom | 2pc |
| Natural Gas | Available |
| Telephone | Available |
https://www.realtor.ca/real-estate/28351009/2985-nelson-drive-shuniah-shuniah
Contact us for more information

Diane Erickson
Broker of Record

(807) 622-7674

Clifford Stewart
Salesperson

(807) 622-7674