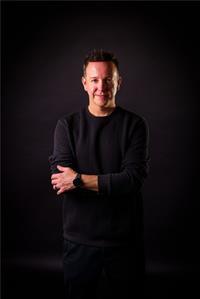Welcome to 1682 South Boulevard-Treasure Island, a hidden gem nestled in one of the area's most sought after waterfront communities along the St. Lawrence River. Set amidst mature trees & meticulous landscaping, this beautifully maintained home offers peace, privacy & plenty of room to relax & unwind. From the moment you arrive, the new stone entrance sets the tone for this deceivingly spacious & inviting home. Step into a generous foyer that leads into a brand new sparkling white kitchen, complete with quartz countertops & top of the line Bosch appliances-a perfect blend of modern luxury & timeless charm. The kitchen flows seamlessly into a a spacious dining area & lounge surrounded by 3 walls of windows, creating a bright & airy space ideal for entertaining. The large living room features a cozy fireplace and patio doors leading onto a sprawling deck with automatic awning & partial views of the bay-the perfect spot for morning coffee or evening sunsets. The expansive primary bedroom includes a unique spa-like sunroom featuring a soaker tub & sink. The lower level continues to impress with two additional bedrooms, one of which leads to another sunroom & deck overlooking the lush back yard. A full bathroom with new shower and heated flooring add convenience & comfort. A spacious family room walks out to an interloc patio, while the oversized utility/storage room provide access to a workshop & another backyard exit-ideal for hobbyists & gardeners. The updated double car garage features brand new doors & resin floors. And for the boating enthusiast-your very own private boat slip is less than 2 minutes from your back door. This property also features central air, freshly paved driveway & curbs, & Generac generator. Close to CFB Kingston, minutes to downtown shopping & entertainment, RMC, Queens University & area hospitals. This Treasure island haven will capture your heart. (id:50947)
2:00 pm
Ends at:4:00 pm
| MLS® Number | X12162074 |
| Property Type | Single Family |
| Community Name | 11 - Kingston East (Incl CFB Kingston) |
| Amenities Near By | Marina |
| Equipment Type | Propane Tank |
| Features | Level Lot, Irregular Lot Size |
| Parking Space Total | 6 |
| Rental Equipment Type | Propane Tank |
| Structure | Deck, Shed |
| Bathroom Total | 3 |
| Bedrooms Above Ground | 1 |
| Bedrooms Below Ground | 2 |
| Bedrooms Total | 3 |
| Age | 31 To 50 Years |
| Amenities | Fireplace(s) |
| Appliances | Oven - Built-in, Water Heater, Water Softener, Water Treatment, Cooktop, Dishwasher, Dryer, Oven, Washer, Refrigerator |
| Architectural Style | Bungalow |
| Basement Development | Finished |
| Basement Features | Walk Out |
| Basement Type | N/a (finished) |
| Construction Style Attachment | Detached |
| Cooling Type | Central Air Conditioning |
| Exterior Finish | Aluminum Siding, Brick |
| Fireplace Present | Yes |
| Flooring Type | Tile, Hardwood |
| Foundation Type | Block |
| Half Bath Total | 1 |
| Heating Fuel | Propane |
| Heating Type | Forced Air |
| Stories Total | 1 |
| Size Interior | 1500 - 2000 Sqft |
| Type | House |
| Utility Water | Drilled Well |
| Attached Garage | |
| Garage |
| Acreage | No |
| Land Amenities | Marina |
| Landscape Features | Landscaped |
| Sewer | Septic System |
| Size Depth | 203 Ft ,4 In |
| Size Frontage | 120 Ft |
| Size Irregular | 120 X 203.4 Ft |
| Size Total Text | 120 X 203.4 Ft |
| Zoning Description | R1 |
| Level | Type | Length | Width | Dimensions |
|---|---|---|---|---|
| Lower Level | Recreational, Games Room | 7.4 m | 3.91 m | 7.4 m x 3.91 m |
| Lower Level | Bathroom | 2.93 m | 2.96 m | 2.93 m x 2.96 m |
| Lower Level | Laundry Room | 2.93 m | 2.96 m | 2.93 m x 2.96 m |
| Lower Level | Utility Room | 3.14 m | 7.47 m | 3.14 m x 7.47 m |
| Lower Level | Workshop | 2.57 m | 3.91 m | 2.57 m x 3.91 m |
| Lower Level | Bedroom | 5.52 m | 3.08 m | 5.52 m x 3.08 m |
| Lower Level | Sunroom | 4.35 m | 3.52 m | 4.35 m x 3.52 m |
| Lower Level | Bedroom | 3.96 m | 2.93 m | 3.96 m x 2.93 m |
| Main Level | Kitchen | 6.86 m | 2.78 m | 6.86 m x 2.78 m |
| Main Level | Living Room | 8.61 m | 4.02 m | 8.61 m x 4.02 m |
| Main Level | Dining Room | 3.96 m | 3.37 m | 3.96 m x 3.37 m |
| Main Level | Library | 3.48 m | 3.67 m | 3.48 m x 3.67 m |
| Main Level | Bedroom | 5.61 m | 3.69 m | 5.61 m x 3.69 m |
| Main Level | Sunroom | 4.44 m | 3.65 m | 4.44 m x 3.65 m |
| Main Level | Bathroom | 3.11 m | 3.2 m | 3.11 m x 3.2 m |
| Cable | Installed |
Contact us for more information

Scott Blair
Salesperson

(613) 544-4141
www.discoverroyallepage.ca/