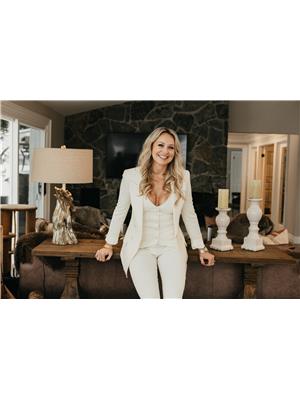Country living on nearly 40 acres. Welcome to a rare opportunity to own a beautifully renovated country home nestled on nearly 40 private acres. The perfect blend of rustic charm, modern comfort & tons of potential. Step inside to discover a thoughtfully updated 3-bedroom home, where open-concept living creates a warm & inviting atmosphere. The main floor holds 2 bedrooms as well as a spacious living area that flows into a newly updated kitchen featuring timeless solid oak cabinetry, new countertops & an abundance of natural light. Whether you’re hosting friends or enjoying a quiet night, this space is designed to impress. The lower level adds even more flexibility with a 3rd bedroom & spacious family room. New flooring runs throughout both levels, offering a fresh, cohesive look that complements the home’s airy feel. What truly sets this property apart is the original farmhouse, attached to the main home. This charming space is perfect as an in-law suite, guest space, or as a rental to generate extra income. Surrounded by nearly 40 acres of peaceful nature, you'll enjoy privacy, plenty of room for recreation & space to bring your dreams to life, from hobby farming to trails & outdoor entertaining. Multiple sheds provide storage for all your tools, toys & gardening essentials. For investors or those with a long-term vision, there’s also the exciting potential to sever a portion of the land, adding to the opportunity & value. You're also close to sledding trails for winter fun & adventure. Located just moments from Forest Ridge Golf & Country Club & only 10 minutes to shops, restaurants & daily conveniences, you get the best of both worlds: serene country living with city access close by. Whether you’re looking for a multi-generational home, an income property, or simply a serene place to call your own, this one-of-a-kind estate offers unmatched value, versatility, and lifestyle. Schedule your private tour today and get ready to fall in love. (id:50947)
| MLS® Number | 2120997 |
| Property Type | Single Family |
| Equipment Type | None |
| Rental Equipment Type | None |
| Bathroom Total | 2 |
| Bedrooms Total | 4 |
| Architectural Style | Bungalow |
| Basement Type | Full |
| Cooling Type | Central Air Conditioning |
| Exterior Finish | Vinyl Siding |
| Foundation Type | Block |
| Heating Type | Forced Air |
| Roof Material | Asphalt Shingle |
| Roof Style | Unknown |
| Stories Total | 1 |
| Type | House |
| Utility Water | Well |
| Gravel |
| Acreage | Yes |
| Sewer | Septic System |
| Size Total Text | 10 - 50 Acres |
| Zoning Description | Ru |
| Level | Type | Length | Width | Dimensions |
|---|---|---|---|---|
| Second Level | Bedroom | 16' x 9'2""(IN-LAW) | ||
| Lower Level | Bedroom | 12'8"" x 12' | ||
| Lower Level | Family Room | 29'9"" x 19'11"" | ||
| Main Level | Living Room | 19'1"" x 7'1""(IN-LAW) | ||
| Main Level | Eat In Kitchen | 19'1"" x 8'11""(IN-LAW) | ||
| Main Level | Bedroom | 13'3"" x 8'4"" | ||
| Main Level | Primary Bedroom | 12'1"" x 11'11"" | ||
| Main Level | Living Room | 13''11"" x 12'5"" | ||
| Main Level | Eat In Kitchen | 18'8"" x 17'6"" | ||
| Main Level | Foyer | 12'4"" x 6'9"" |
https://www.realtor.ca/real-estate/28174174/200-lavallee-road-chelmsford
Contact us for more information

Darren Leblanc
Broker
(888) 311-1172

Katharine Leblanc
Salesperson
(888) 311-1172