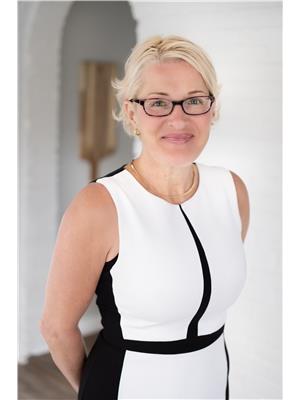Move in family ready! Welcome to this beautiful two-storey, brick home in the family-friendly neighborhood of Mount Hope! Situated on a 40 x 110 ft lot, this spacious 4-bedroom, 4-bathroom home offers the perfect blend of comfort and convenience.The well-designed main floor features a bright and open living area, eat in kitchen, and a convenient main-floor laundry room. Upstairs, the generously sized bedrooms include a primary suite with a luxurious ensuite and walk-in closet.The fully finished basement provides even more living space, featuring a bright bedroom, den, a rec room, plenty of storage and a three-piece bathroom ideal for a home office, guest space, or entertainment area.With a double-car garage and a prime location close to highways, shopping, and top-rated schools, this home offers the best of small-town charm with city convenience.Dont miss this incredible opportunity - schedule a showing today! (id:50947)
| MLS® Number | 40715939 |
| Property Type | Single Family |
| Amenities Near By | Airport, Park, Playground, Schools |
| Community Features | Quiet Area |
| Equipment Type | Water Heater |
| Features | Southern Exposure, Automatic Garage Door Opener |
| Parking Space Total | 4 |
| Rental Equipment Type | Water Heater |
| Structure | Porch |
| Bathroom Total | 4 |
| Bedrooms Above Ground | 4 |
| Bedrooms Below Ground | 1 |
| Bedrooms Total | 5 |
| Appliances | Dishwasher, Dryer, Refrigerator, Stove, Washer, Garage Door Opener |
| Architectural Style | 2 Level |
| Basement Development | Finished |
| Basement Type | Full (finished) |
| Constructed Date | 2010 |
| Construction Style Attachment | Detached |
| Cooling Type | Central Air Conditioning |
| Exterior Finish | Brick, Vinyl Siding |
| Foundation Type | Poured Concrete |
| Half Bath Total | 1 |
| Heating Fuel | Natural Gas |
| Heating Type | Forced Air |
| Stories Total | 2 |
| Size Interior | 2611 Sqft |
| Type | House |
| Utility Water | Municipal Water |
| Attached Garage |
| Access Type | Highway Nearby |
| Acreage | No |
| Land Amenities | Airport, Park, Playground, Schools |
| Sewer | Municipal Sewage System |
| Size Depth | 110 Ft |
| Size Frontage | 40 Ft |
| Size Total Text | Under 1/2 Acre |
| Zoning Description | R1 |
| Level | Type | Length | Width | Dimensions |
|---|---|---|---|---|
| Second Level | 4pc Bathroom | Measurements not available | ||
| Second Level | 4pc Bathroom | Measurements not available | ||
| Second Level | Bedroom | 9'11'' x 10'3'' | ||
| Second Level | Bedroom | 10'3'' x 10'5'' | ||
| Second Level | Bedroom | 10'4'' x 10'5'' | ||
| Second Level | Primary Bedroom | 18'4'' x 15'0'' | ||
| Basement | 3pc Bathroom | Measurements not available | ||
| Basement | Recreation Room | 17'3'' x 11'6'' | ||
| Basement | Den | 14'3'' x 9'6'' | ||
| Basement | Bedroom | 12'7'' x 9'6'' | ||
| Main Level | Dining Room | 10'11'' x 9'0'' | ||
| Main Level | Laundry Room | Measurements not available | ||
| Main Level | 2pc Bathroom | Measurements not available | ||
| Main Level | Living Room/dining Room | 10'11'' x 13'0'' | ||
| Main Level | Kitchen | 15'11'' x 9'11'' |
https://www.realtor.ca/real-estate/28155532/100-thames-way-mount-hope
Contact us for more information

Jacqueline Magas
Salesperson

(905) 689-0011
(905) 689-0036