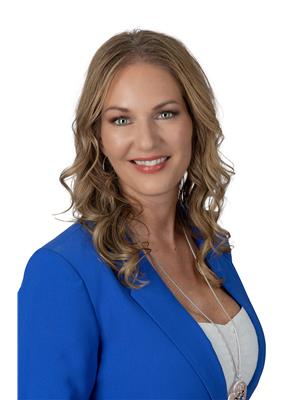This elegant stone and brick 3-bedroom bungalow offers breathtaking area views of Sturgeon Lake. A stunning covered porch leads you to a grand foyer, which opens up to an expansive, open-concept kitchen, living, and dining area with soring vaulted ceilings. The kitchen is a true highlight, featuring luxurious quartz countertops, a stylish backsplash, and an entertainment-friendly breakfast bar with built-in appliances. The dining area and primary bedroom both provide direct access to the deck, perfect for enjoying the views and serene surroundings. Nestled in the desirable Sturgeon View Estates, this property includes exclusive access to a private 160-foot dock on Sturgeon Lake, part of the renowned Trent-Severn Waterway. The basement is insulated, wired, and boasts oversized windows that flood the space with natural light. With a roughed-in bathroom and framing already completed, the basement is ready for your personal touch to finish it off. Located just 15 minutes from either Fenelon Falls or Bobcaygeon, this elite community offers easy access to all amenities and shopping while providing a peaceful, lakeside retreat. (id:50947)
| MLS® Number | X12077434 |
| Property Type | Single Family |
| Community Name | Verulam |
| Equipment Type | Propane Tank |
| Parking Space Total | 6 |
| Rental Equipment Type | Propane Tank |
| Water Front Name | Sturgeon Lake |
| Bathroom Total | 1 |
| Bedrooms Above Ground | 3 |
| Bedrooms Total | 3 |
| Appliances | Water Heater, Dryer, Garage Door Opener, Microwave, Stove, Washer, Window Coverings, Refrigerator |
| Architectural Style | Bungalow |
| Basement Development | Unfinished |
| Basement Type | Full (unfinished) |
| Construction Style Attachment | Detached |
| Cooling Type | Central Air Conditioning |
| Exterior Finish | Brick, Stone |
| Foundation Type | Poured Concrete |
| Heating Fuel | Propane |
| Heating Type | Forced Air |
| Stories Total | 1 |
| Size Interior | 1500 - 2000 Sqft |
| Type | House |
| Utility Water | Drilled Well |
| Attached Garage | |
| Garage |
| Access Type | Private Docking |
| Acreage | No |
| Sewer | Septic System |
| Size Irregular | 131.2 Acre |
| Size Total Text | 131.2 Acre |
| Zoning Description | R1 |
| Level | Type | Length | Width | Dimensions |
|---|---|---|---|---|
| Lower Level | Utility Room | 2.49 m | 3.82 m | 2.49 m x 3.82 m |
| Lower Level | Other | 2.49 m | 3.97 m | 2.49 m x 3.97 m |
| Lower Level | Bedroom 3 | 3.89 m | 3.78 m | 3.89 m x 3.78 m |
| Lower Level | Laundry Room | 2.94 m | 3.78 m | 2.94 m x 3.78 m |
| Lower Level | Recreational, Games Room | 10.91 m | 3.97 m | 10.91 m x 3.97 m |
| Main Level | Living Room | 5.92 m | 4.96 m | 5.92 m x 4.96 m |
| Main Level | Kitchen | 3.51 m | 4.09 m | 3.51 m x 4.09 m |
| Main Level | Dining Room | 2.91 m | 3.97 m | 2.91 m x 3.97 m |
| Main Level | Primary Bedroom | 3.97 m | 3.31 m | 3.97 m x 3.31 m |
| Main Level | Bedroom 2 | 3.97 m | 3.31 m | 3.97 m x 3.31 m |
| Main Level | Sunroom | 2.83 m | 4.01 m | 2.83 m x 4.01 m |
https://www.realtor.ca/real-estate/28155568/16-avalon-drive-kawartha-lakes-verulam-verulam
Contact us for more information

Heather Jo Ahrens
Salesperson
(705) 887-7878
(705) 887-5891
HTTP://www.remaxallstars.ca