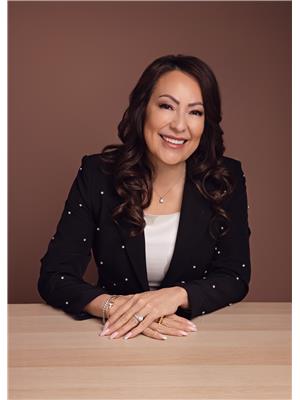Welcome Home to 15 Peak Point Blvd! This Lovely semi-detached has been meticulously maintained and offers a perfect blend of warmth and functionality. Featuring three generously sized bedrooms and four bathrooms, Step inside to find smooth ceilings, hardwood and tile flooring, and a thoughtfully designed layout to offer a generous size entertainers kitchen, boasting quartz countertops, a walk-in pantry, stone backsplash, under-cabinet lighting, rounded corner finishes, pot lights, a gas stove, and stainless steel appliances. The primary bedroom is a relaxing retreat, complete with a spa-like ensuite featuring heated floors, a double vanity, an oversized rain-glass shower, and a Juliette balcony overlooking the beautifully garden. Enjoy the convenience of direct garage access leading to a fully finished basement, complete with a built-in bar (roughed-in for a sink and stove), a dedicated desk area, a laundry room, a full 3-piece ensuite, and a cold room. Recent upgrades include a newer furnace, A/C, and front door. The exterior is beautifully landscaped, featuring a private yard, Jewel stone front and back patios, an exterior gas hookup for a BBQ, and a garden shed. Prime Location Walking distance to schools and just minutes from major highways, Vaughan Mills, Wonderland, Park, shopping, hospitals, and restaurants. This home is move-in ready and offers an exceptional opportunity to live in a highly desirable area! (id:50947)
| MLS® Number | N12053138 |
| Property Type | Single Family |
| Community Name | Rural Vaughan |
| Amenities Near By | Park, Public Transit, Schools |
| Features | Carpet Free |
| Parking Space Total | 3 |
| Structure | Deck, Shed |
| View Type | View |
| Bathroom Total | 4 |
| Bedrooms Above Ground | 3 |
| Bedrooms Total | 3 |
| Amenities | Fireplace(s) |
| Appliances | Central Vacuum, Water Heater, Dishwasher, Dryer, Garage Door Opener, Stove, Washer, Refrigerator |
| Basement Development | Finished |
| Basement Type | N/a (finished) |
| Construction Style Attachment | Semi-detached |
| Cooling Type | Central Air Conditioning |
| Exterior Finish | Brick |
| Fire Protection | Smoke Detectors |
| Fireplace Present | Yes |
| Fireplace Total | 1 |
| Flooring Type | Hardwood, Tile, Laminate |
| Foundation Type | Concrete |
| Half Bath Total | 1 |
| Heating Fuel | Natural Gas |
| Heating Type | Forced Air |
| Stories Total | 2 |
| Size Interior | 1500 - 2000 Sqft |
| Type | House |
| Utility Water | Municipal Water |
| Garage |
| Acreage | No |
| Fence Type | Fenced Yard |
| Land Amenities | Park, Public Transit, Schools |
| Sewer | Sanitary Sewer |
| Size Depth | 98 Ft ,4 In |
| Size Frontage | 26 Ft ,3 In |
| Size Irregular | 26.3 X 98.4 Ft |
| Size Total Text | 26.3 X 98.4 Ft |
| Level | Type | Length | Width | Dimensions |
|---|---|---|---|---|
| Second Level | Primary Bedroom | 4.27 m | 5.7 m | 4.27 m x 5.7 m |
| Second Level | Bedroom 2 | 3.07 m | 3.85 m | 3.07 m x 3.85 m |
| Second Level | Bedroom 3 | 3 m | 3.25 m | 3 m x 3.25 m |
| Basement | Family Room | 6.9 m | 6.05 m | 6.9 m x 6.05 m |
| Basement | Laundry Room | 6.73 m | 3 m | 6.73 m x 3 m |
| Basement | Office | 3 m | 2.7 m | 3 m x 2.7 m |
| Main Level | Living Room | 4.13 m | 4.61 m | 4.13 m x 4.61 m |
| Main Level | Dining Room | 3.96 m | 3.26 m | 3.96 m x 3.26 m |
| Main Level | Kitchen | 4.7 m | 3.1 m | 4.7 m x 3.1 m |
| Main Level | Foyer | 3.26 m | 2.28 m | 3.26 m x 2.28 m |
https://www.realtor.ca/real-estate/28100738/15-peak-point-boulevard-vaughan-rural-vaughan
Contact us for more information

Myra Cortez Lara
Broker

(416) 654-1010
(416) 654-7232
https://securityrealestate.royallepage.ca/

Kathyana Liberona
Broker

(416) 654-1010
(416) 654-7232
https://securityrealestate.royallepage.ca/