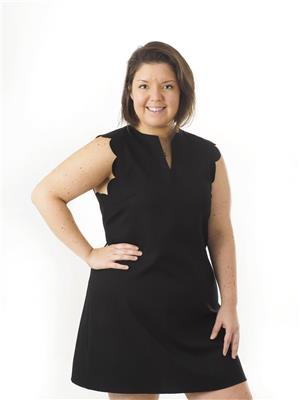Introducing 24 Birch Drive! Move right into this stunning 3 bedroom, 2.5 bathroom home that is beautifully finished with incredible views. The main level features open concept kitchen, living and dining room with vaulted ceilings and cozy gas fireplace leading to a covered porch off the living room with breathtaking rural views, along with a den, convenient half bathroom and main floor laundry room. On the main level you will also find a primary suite that boasts a walk-in closet and ensuite bathroom with a large shower. Downstairs you will find the additional 2 bedrooms and a full bathroom along with a large rec room area, storage room and patio doors leading out of the walkout basement to the scenic backyard. Features include hardwood floors with radiant in-floor heat, air conditioning, attached finished 1.5 car garage with radiant in-floor heat and detached 2 car garage. This home is truly one you will need to see and won’t last long. Call today to book your private showing. (id:50947)
| MLS® Number | SM250576 |
| Property Type | Single Family |
| Community Name | Desbarats |
| Features | Balcony, Crushed Stone Driveway |
| Structure | Deck, Patio(s) |
| View Type | View |
| Bathroom Total | 3 |
| Bedrooms Above Ground | 1 |
| Bedrooms Below Ground | 2 |
| Bedrooms Total | 3 |
| Appliances | Dishwasher, Hot Water Instant, Water Softener, Water Purifier, Stove, Dryer, Window Coverings, Refrigerator, Washer |
| Architectural Style | Bungalow |
| Basement Development | Finished |
| Basement Type | Full (finished) |
| Constructed Date | 2006 |
| Construction Style Attachment | Detached |
| Cooling Type | Air Conditioned, Air Exchanger |
| Exterior Finish | Hardboard, Siding |
| Flooring Type | Hardwood |
| Half Bath Total | 1 |
| Heating Fuel | Propane |
| Heating Type | Radiant/infra-red Heat |
| Stories Total | 1 |
| Utility Water | Drilled Well |
| Garage | |
| Attached Garage | |
| Detached Garage | |
| Gravel |
| Acreage | No |
| Sewer | Septic System |
| Size Frontage | 294.0600 |
| Size Irregular | 0.48 |
| Size Total | 0.48 Ac|under 1/2 Acre |
| Size Total Text | 0.48 Ac|under 1/2 Acre |
| Level | Type | Length | Width | Dimensions |
|---|---|---|---|---|
| Basement | Recreation Room | 10.5x15.10 | ||
| Basement | Recreation Room | 14.8x13.7 | ||
| Basement | Bedroom | 10.4x13.5 | ||
| Basement | Bedroom | 12.9x9.11 | ||
| Basement | Bathroom | 12.9x9.11 | ||
| Main Level | Living Room/dining Room | 14.6x28.10 | ||
| Main Level | Den | 9.4x11.4 | ||
| Main Level | Laundry Room | 9.7x5.11 | ||
| Main Level | Ensuite | 16x11 | ||
| Main Level | Primary Bedroom | 15x13.5 | ||
| Main Level | Bathroom | 5x5.1 |
https://www.realtor.ca/real-estate/28077291/24-birch-dr-desbarats-desbarats
Contact us for more information

Brittany Hodgkinson
Salesperson

(705) 942-6500
(705) 942-6502
(705) 942-6502
www.exitrealtyssm.com/